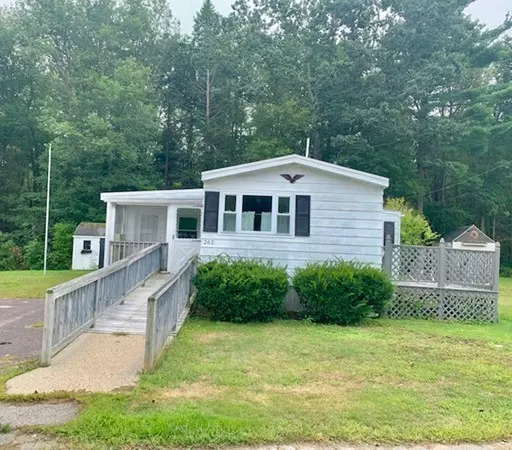For more information regarding the value of a property, please contact us for a free consultation.
194 Lafayette Road #26 E Salisbury, MA 01952
Want to know what your home might be worth? Contact us for a FREE valuation!

Our team is ready to help you sell your home for the highest possible price ASAP
Key Details
Sold Price $77,000
Property Type Mobile Home
Sub Type Mobile Home
Listing Status Sold
Purchase Type For Sale
Square Footage 980 sqft
Price per Sqft $78
Subdivision Heritage Park
MLS Listing ID 72564382
Sold Date 11/15/19
Bedrooms 2
Full Baths 2
HOA Fees $375
HOA Y/N true
Year Built 1978
Tax Year 2019
Property Description
Don't miss out on the opportunity to live at Heritage Park! This extra large mobile home includes an open concept livingroom with a wood stove that opens to the eat in sunny kitchen. An additional Cabana room off the living room with double closet. Two bedrooms and two bathrooms. The oversized master bedroom has an en-suite bathroom with a soaker tub and separate shower. The second bedroom has a double closet and acces to second bath. Have coffe on the deck off the kitchen. There is also an enclosed front porch. Added bonus is living about a mile from the ocean and a mile from tax free shopping in Seabrook NH. Association. fees of $375/month include water, septic, taxes, trash pick up, plowing, landscaping and a professional management co. Two pets allowed but only one dog. No size limit but breed restrictions apply. Common ares feature a Meeting house for events and a new playground! Home is Sold AS-IS. O.H.FRIDAY 9/13 4:30 PM to 6 PM & SUNDAY 9/15 12PM to1:30PM
Location
State MA
County Essex
Zoning R
Direction Lafayette Rd. is Rte One. Look for Heritage Sign
Rooms
Family Room Closet, Flooring - Wall to Wall Carpet, Exterior Access, Closet - Double
Primary Bedroom Level First
Kitchen Flooring - Laminate, Dryer Hookup - Electric, Washer Hookup
Interior
Heating Forced Air, Propane, Wood Stove
Cooling Window Unit(s)
Flooring Vinyl, Carpet
Appliance Range, Dishwasher, Refrigerator, Washer, Dryer, Utility Connections for Gas Range
Laundry First Floor
Exterior
Exterior Feature Storage
Community Features Shopping, Walk/Jog Trails, Medical Facility, Bike Path, Conservation Area, Highway Access, House of Worship, Public School
Utilities Available for Gas Range
Waterfront false
Waterfront Description Beach Front, Ocean, 1 to 2 Mile To Beach
Roof Type Rubber
Total Parking Spaces 2
Garage No
Building
Lot Description Wooded, Level
Foundation Slab
Sewer Private Sewer
Water Public
Schools
Elementary Schools Salisbury
Middle Schools Triton
High Schools Triton
Read Less
Bought with Charles Jacobs • Coco, Early & Associates
GET MORE INFORMATION




