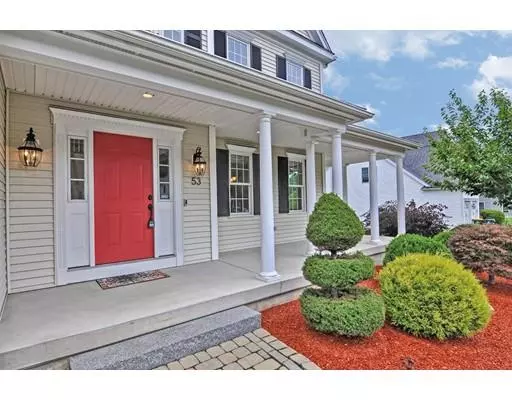For more information regarding the value of a property, please contact us for a free consultation.
53 Brandywine Rd Franklin, MA 02038
Want to know what your home might be worth? Contact us for a FREE valuation!

Our team is ready to help you sell your home for the highest possible price ASAP
Key Details
Sold Price $685,000
Property Type Single Family Home
Sub Type Single Family Residence
Listing Status Sold
Purchase Type For Sale
Square Footage 3,333 sqft
Price per Sqft $205
Subdivision Brandywine Village
MLS Listing ID 72555338
Sold Date 11/15/19
Style Colonial, Contemporary
Bedrooms 4
Full Baths 2
Half Baths 2
HOA Y/N false
Year Built 2008
Annual Tax Amount $9,563
Tax Year 2019
Lot Size 0.790 Acres
Acres 0.79
Property Description
ABSOLUTE SHOW-STOPPER!!! | Impeccable 4 Bed, 2 Full & 2 Half Bath Contemporary Colonial that speaks to those who desire exquisite detail in both form and function | Home is sited perfectly on a 0.79 acre, professionally landscaped lot with a custom hardscape, highlighted by mature plantings, ornamental trees and shrubs | Sellers worked with the builder to customize many of the features in this home and the attention to detail is both pronounced and profound | Custom kitchen | Family Room with vaulted ceiling, transom windows, gas fireplace | Elegant formal DR | Soaring 2-story Foyer | Master Suite with two closets (one walk-in dressing room) ~ Master Bath equipped with private shower, soaking tub and double vanities
Location
State MA
County Norfolk
Zoning RurRes1
Direction Lincoln St to Skyline to Brandywine Road or Miller to Silver Fox to Brandywine Road
Rooms
Family Room Ceiling Fan(s), Vaulted Ceiling(s), Flooring - Wall to Wall Carpet, Cable Hookup, Sunken
Basement Full, Finished, Interior Entry, Garage Access, Sump Pump, Radon Remediation System
Primary Bedroom Level Second
Dining Room Flooring - Hardwood, Window(s) - Bay/Bow/Box, Chair Rail, Wainscoting, Crown Molding
Kitchen Flooring - Hardwood, Dining Area, Pantry, Countertops - Stone/Granite/Solid, Kitchen Island, Cabinets - Upgraded, Exterior Access, Recessed Lighting, Stainless Steel Appliances, Lighting - Pendant
Interior
Interior Features Bathroom - Half, Ceiling - Vaulted, Cable Hookup, High Speed Internet Hookup, Bathroom, Entry Hall, Home Office, Bonus Room, Wired for Sound, Other
Heating Forced Air, Natural Gas
Cooling Central Air, Dual
Flooring Tile, Carpet, Hardwood, Flooring - Stone/Ceramic Tile, Flooring - Hardwood, Flooring - Wall to Wall Carpet
Fireplaces Number 1
Fireplaces Type Family Room
Appliance Range, Dishwasher, Disposal, Microwave, Refrigerator, Washer, Dryer, Instant Hot Water, Other, Gas Water Heater, Tank Water Heater, Plumbed For Ice Maker, Utility Connections for Electric Range, Utility Connections for Electric Oven, Utility Connections for Electric Dryer
Laundry Electric Dryer Hookup, Washer Hookup, Second Floor
Exterior
Exterior Feature Rain Gutters, Professional Landscaping, Stone Wall
Garage Spaces 2.0
Community Features Shopping, Park, Walk/Jog Trails, Golf, Highway Access, Public School, T-Station, University, Sidewalks
Utilities Available for Electric Range, for Electric Oven, for Electric Dryer, Washer Hookup, Icemaker Connection, Generator Connection
Waterfront false
Roof Type Shingle
Parking Type Attached, Garage Door Opener, Storage, Workshop in Garage, Garage Faces Side, Insulated, Paved Drive, Off Street, Paved
Total Parking Spaces 6
Garage Yes
Building
Foundation Concrete Perimeter
Sewer Public Sewer
Water Public
Schools
Elementary Schools Keller
Middle Schools Sullivan
High Schools Fhs
Others
Senior Community false
Acceptable Financing Contract
Listing Terms Contract
Read Less
Bought with Non Member • Non Member Office
GET MORE INFORMATION




