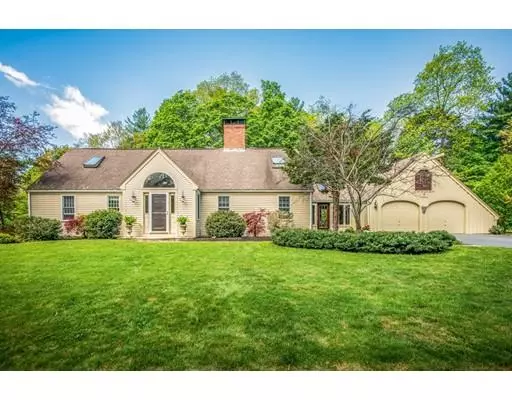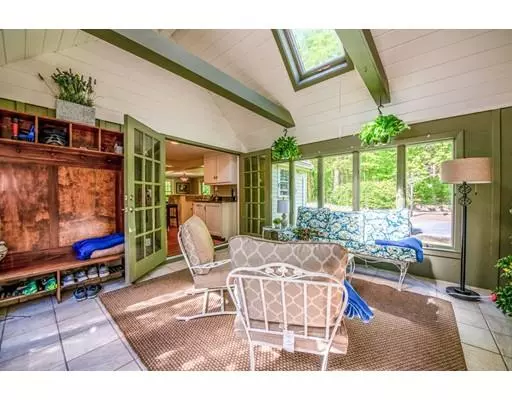For more information regarding the value of a property, please contact us for a free consultation.
3 Glen Rd Topsfield, MA 01983
Want to know what your home might be worth? Contact us for a FREE valuation!

Our team is ready to help you sell your home for the highest possible price ASAP
Key Details
Sold Price $665,000
Property Type Single Family Home
Sub Type Single Family Residence
Listing Status Sold
Purchase Type For Sale
Square Footage 2,906 sqft
Price per Sqft $228
MLS Listing ID 72504737
Sold Date 11/15/19
Style Cape
Bedrooms 3
Full Baths 2
Half Baths 1
Year Built 1961
Annual Tax Amount $9,801
Tax Year 2019
Lot Size 0.760 Acres
Acres 0.76
Property Description
LOCATION, LOCATION, LOCATION! This open concept home located on a Cul-De-Sac is perfect for entertaining and hosting the whole team! Throw the best pizza parties using your very own brick stone pizza oven and enjoy your morning coffee or a nightcap on the beautiful sun porch. Spend more time entertaining outdoors with a full sized, multi-use sports court and great ground-level patio right in the backyard. First floor hosts fireplaced living, open and modern kitchen with dining area, and workspace - perfect as an office, craft space, or homework nook. Desirable first floor master with en-suite bathroom and custom build walk-in closet. Upstairs offers 2 huge bedrooms and a bonus room (potential office, play room, 4th bedroom, etc.). Located near downtown and all this adorable town has to offer yet easy access to Rt. 1 and 95 for commuters. This home has so much to offer, it is a must see for anyone who is looking for a family home or just loves throwing good parties!
Location
State MA
County Essex
Zoning CR
Direction Washington St to Glen Rd.
Rooms
Family Room Flooring - Hardwood
Basement Partially Finished
Primary Bedroom Level First
Dining Room Flooring - Hardwood
Kitchen Flooring - Hardwood, Countertops - Stone/Granite/Solid, Kitchen Island, Stainless Steel Appliances
Interior
Interior Features Ceiling - Cathedral, Den, Office, Media Room, Sun Room
Heating Baseboard, Natural Gas
Cooling None
Flooring Hardwood, Flooring - Wall to Wall Carpet, Flooring - Hardwood, Flooring - Stone/Ceramic Tile
Fireplaces Number 1
Fireplaces Type Living Room
Appliance Range, Dishwasher, Trash Compactor, Microwave, Refrigerator, Washer, Dryer
Laundry Second Floor
Exterior
Exterior Feature Tennis Court(s)
Garage Spaces 2.0
Community Features Shopping, Tennis Court(s), Highway Access, House of Worship, Public School
Waterfront false
Roof Type Shingle
Parking Type Paved Drive
Total Parking Spaces 2
Garage Yes
Building
Foundation Concrete Perimeter
Sewer Private Sewer
Water Private
Others
Senior Community false
Read Less
Bought with Frederick T. Scopa • Bostonia Realty
GET MORE INFORMATION




