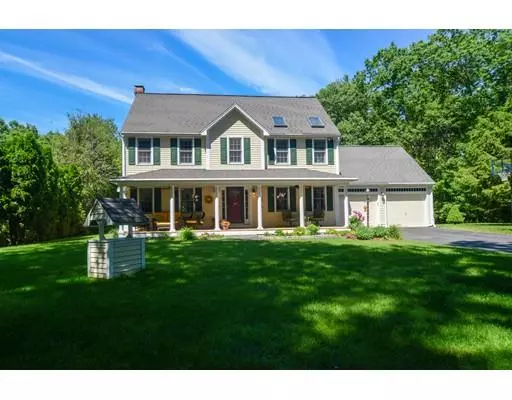For more information regarding the value of a property, please contact us for a free consultation.
11 Caleb Rd Shirley, MA 01464
Want to know what your home might be worth? Contact us for a FREE valuation!

Our team is ready to help you sell your home for the highest possible price ASAP
Key Details
Sold Price $467,000
Property Type Single Family Home
Sub Type Single Family Residence
Listing Status Sold
Purchase Type For Sale
Square Footage 2,400 sqft
Price per Sqft $194
Subdivision Squannacook Woods
MLS Listing ID 72518403
Sold Date 08/26/19
Style Colonial
Bedrooms 4
Full Baths 2
Half Baths 1
Year Built 1993
Annual Tax Amount $6,061
Tax Year 2019
Lot Size 0.840 Acres
Acres 0.84
Property Description
Welcome to this meticulously kept, single owner colonial located in one of Shirley's desirable cul-de-sac neighborhoods. Walk onto the beautiful farmer’s porch with wood ceilings and fans as well as a removable screen system to enjoy sitting out in the evenings without worrying about mosquitos. The open concept kitchen with granite counters, custom tile back splash, large island and plenty of cabinets opens to living room with beautiful fireplace, mantel and wood stove for the cold New England winters and a separate sitting room with french doors. Three season porch overlooks the large backyard that abuts town forest and conservation land with a great view of the Squannacook River. Enjoy fishing, kayaking or just strolling along miles of walking trails. The Second floor offers a large master with skylights, master bath & walk-in closet. Three more bedrooms & full bath complete this level. Walk up attic for more storage. House has a full walk out basement and deck as well as large shed.
Location
State MA
County Middlesex
Zoning R1
Direction From route 2 west take the Shirley - follow gps to 11 Caleb Road.
Rooms
Basement Full, Walk-Out Access
Primary Bedroom Level Second
Dining Room Flooring - Hardwood, Chair Rail, Paints & Finishes - Zero VOC
Kitchen Ceiling Fan(s), Flooring - Stone/Ceramic Tile
Interior
Interior Features Cathedral Ceiling(s), Ceiling Fan(s), Sun Room
Heating Forced Air, Electric Baseboard
Cooling Central Air
Flooring Tile, Carpet, Hardwood, Flooring - Wood
Fireplaces Number 1
Fireplaces Type Living Room
Appliance Range, Dishwasher, Microwave, Water Treatment, ENERGY STAR Qualified Dryer, ENERGY STAR Qualified Washer, Range Hood, Oven - ENERGY STAR, Electric Water Heater, Tank Water Heater, Plumbed For Ice Maker, Utility Connections for Electric Range, Utility Connections for Electric Oven, Utility Connections for Electric Dryer
Exterior
Exterior Feature Rain Gutters, Storage, Sprinkler System, Stone Wall
Garage Spaces 2.0
Community Features Walk/Jog Trails, Conservation Area
Utilities Available for Electric Range, for Electric Oven, for Electric Dryer, Icemaker Connection
Waterfront false
Roof Type Shingle
Parking Type Attached, Garage Door Opener, Paved Drive, Off Street, Paved
Total Parking Spaces 3
Garage Yes
Building
Lot Description Gentle Sloping
Foundation Concrete Perimeter
Sewer Private Sewer
Water Private
Schools
Elementary Schools Lura A White
Middle Schools Ayer-Shirley
High Schools Ayer Shirley Hs
Others
Senior Community false
Read Less
Bought with Paul Yarmo • Keller Williams Realty
GET MORE INFORMATION




