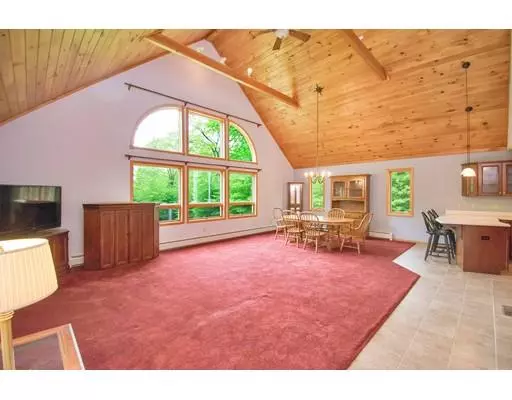For more information regarding the value of a property, please contact us for a free consultation.
1565 Monterey Rd Otis, MA 01253
Want to know what your home might be worth? Contact us for a FREE valuation!

Our team is ready to help you sell your home for the highest possible price ASAP
Key Details
Sold Price $353,500
Property Type Single Family Home
Sub Type Single Family Residence
Listing Status Sold
Purchase Type For Sale
Square Footage 2,232 sqft
Price per Sqft $158
MLS Listing ID 72512926
Sold Date 11/27/19
Style Contemporary
Bedrooms 3
Full Baths 2
Year Built 2005
Annual Tax Amount $3,566
Tax Year 2019
Lot Size 17.800 Acres
Acres 17.8
Property Description
All this on 17 acres. Private, but close to Amenities such as Tanglewood, Lee Outlets, the arts, water sports, and near the Otis Ski Ridge. Open floor plan with floor to ceiling windows. Kitchen has breakfast bar, custom storage cabinets, appliances. Access to a walk up attic that has finished floor and ceiling. Would make a great play room. MBR has a double closets, walk out to an outside deck. Master bath has double sinks, separate shower, no tub. The office has a private entrance and deck, ceiling fan. Basement is huge, walkout, unfinished. Detached two car garage.
Location
State MA
County Berkshire
Zoning r
Direction On Rt 23 AKA Monterey Rd
Rooms
Basement Full, Walk-Out Access, Interior Entry, Concrete, Unfinished
Primary Bedroom Level First
Kitchen Dining Area, Pantry, Breakfast Bar / Nook, Open Floorplan, Recessed Lighting
Interior
Interior Features Ceiling Fan(s), Closet, Lighting - Overhead, Home Office-Separate Entry, Internet Available - Satellite
Heating Baseboard, Oil
Cooling Central Air
Flooring Tile, Carpet, Flooring - Wall to Wall Carpet
Appliance Range, Dishwasher, Microwave, Refrigerator, Washer, Dryer, Oil Water Heater, Utility Connections for Electric Range, Utility Connections for Electric Dryer
Laundry Flooring - Vinyl, Dryer Hookup - Dual, Electric Dryer Hookup, Lighting - Overhead, First Floor, Washer Hookup
Exterior
Exterior Feature Balcony / Deck, Storage
Garage Spaces 2.0
Community Features Walk/Jog Trails, Public School
Utilities Available for Electric Range, for Electric Dryer, Washer Hookup
Waterfront false
Roof Type Shingle
Parking Type Detached, Garage Door Opener, Off Street
Total Parking Spaces 10
Garage Yes
Building
Lot Description Wooded, Cleared, Gentle Sloping
Foundation Concrete Perimeter
Sewer Private Sewer
Water Private
Others
Senior Community false
Read Less
Bought with David P. Hall • Berkshire Hathaway Home Service New England Properties
GET MORE INFORMATION




