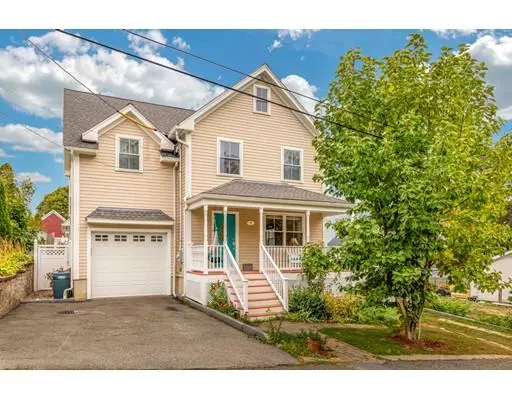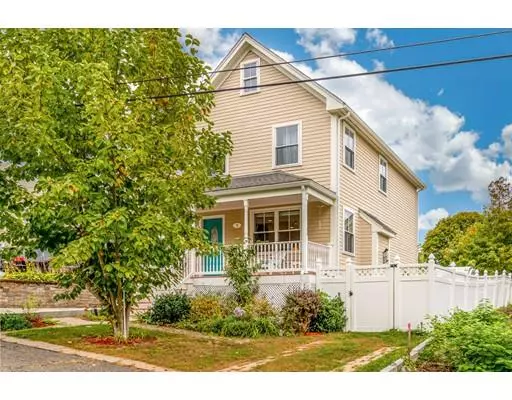For more information regarding the value of a property, please contact us for a free consultation.
7 Perley Ave Ipswich, MA 01938
Want to know what your home might be worth? Contact us for a FREE valuation!

Our team is ready to help you sell your home for the highest possible price ASAP
Key Details
Sold Price $550,000
Property Type Single Family Home
Sub Type Single Family Residence
Listing Status Sold
Purchase Type For Sale
Square Footage 2,327 sqft
Price per Sqft $236
MLS Listing ID 72577908
Sold Date 11/27/19
Style Colonial
Bedrooms 3
Full Baths 2
Half Baths 1
HOA Y/N false
Year Built 2005
Annual Tax Amount $6,815
Tax Year 2019
Lot Size 5,662 Sqft
Acres 0.13
Property Description
This spacious, well maintained Colonial is ideally located near the Commuter Rail and downtown Ipswich. Built in 2005 it’s move-in ready with newly refinished hardwood floors and freshly painted walls. Enjoy entertaining in the open-concept first floor that flows easily from the large fireplaced living room, to the kitchen, dining room with cathedral ceiling, and pool deck. Relax in the large kitchen with center island, abundant cabinets, and stainless appliances. Upstairs a large, sun lit en-suite master bedroom features a cathedral ceiling, large walk-in closet and full bath. Plus there’s 2 more roomy bedrooms, full bath, and laundry closet. Bonus space in the finished basement as well as unfinished potential in the walk up attic. In back discover a unique heated pool/spa with a telescoping Aqua-Shield cover for cleaner, warmer and safer pool all year round. Easily open/close the cover and swim in the open air or protected from the sun. Lovely garden plantings attract butterflies.
Location
State MA
County Essex
Zoning 1R
Direction Topsfield Road to Perley Avenue
Rooms
Basement Partially Finished, Bulkhead
Primary Bedroom Level Second
Dining Room Cathedral Ceiling(s), Ceiling Fan(s), Flooring - Hardwood
Kitchen Flooring - Hardwood, Countertops - Stone/Granite/Solid, Kitchen Island, Stainless Steel Appliances
Interior
Interior Features Internet Available - Broadband
Heating Forced Air, Natural Gas
Cooling Central Air
Flooring Carpet, Hardwood
Fireplaces Number 1
Appliance Range, Dishwasher, Disposal, Microwave, Refrigerator, Gas Water Heater, Utility Connections for Gas Range, Utility Connections for Electric Dryer
Laundry Washer Hookup
Exterior
Exterior Feature Rain Gutters
Garage Spaces 1.0
Fence Fenced
Pool In Ground
Community Features Public Transportation, Shopping, Walk/Jog Trails, Stable(s), Golf, Conservation Area, House of Worship, Public School, T-Station
Utilities Available for Gas Range, for Electric Dryer, Washer Hookup
Waterfront false
Waterfront Description Beach Front, Ocean, 1/2 to 1 Mile To Beach, Beach Ownership(Public)
Roof Type Shingle
Parking Type Attached, Paved Drive, Off Street
Total Parking Spaces 6
Garage Yes
Private Pool true
Building
Lot Description Gentle Sloping
Foundation Concrete Perimeter
Sewer Public Sewer
Water Public
Schools
Middle Schools Ipswich Middle
High Schools Ipswich High
Others
Senior Community false
Acceptable Financing Contract
Listing Terms Contract
Read Less
Bought with Bill Rosanio • Commonwealth Properties Residential, LLC
GET MORE INFORMATION




