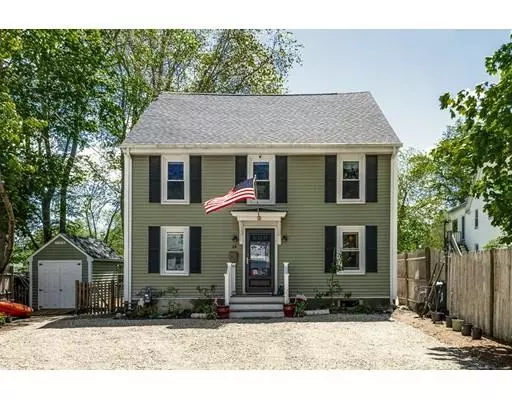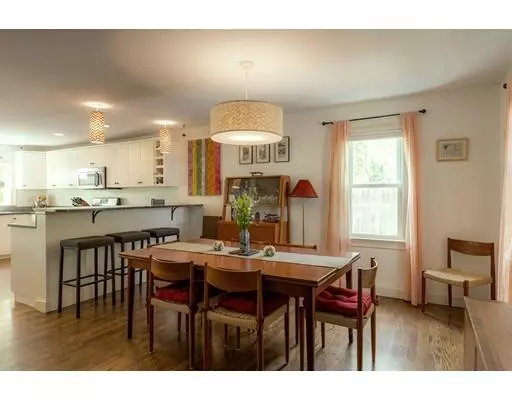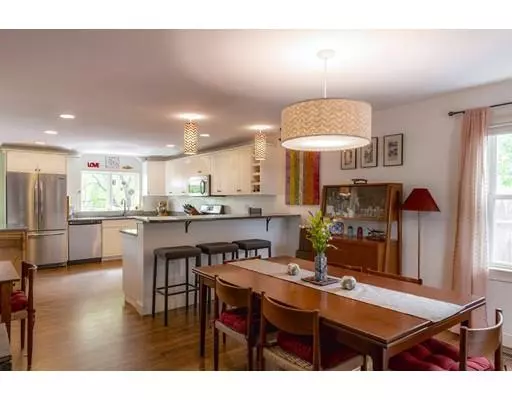For more information regarding the value of a property, please contact us for a free consultation.
24 Estes St Ipswich, MA 01938
Want to know what your home might be worth? Contact us for a FREE valuation!

Our team is ready to help you sell your home for the highest possible price ASAP
Key Details
Sold Price $445,000
Property Type Single Family Home
Sub Type Single Family Residence
Listing Status Sold
Purchase Type For Sale
Square Footage 1,624 sqft
Price per Sqft $274
MLS Listing ID 72505387
Sold Date 11/22/19
Style Colonial
Bedrooms 4
Full Baths 1
Half Baths 1
Year Built 1880
Annual Tax Amount $6,049
Tax Year 2019
Lot Size 6,534 Sqft
Acres 0.15
Property Description
Totally rehabbed, 4 bedrooms, 1.5 bath colonial in the heart of downtown Ipswich with river views. Beautiful hardwood floors throughout, three bedrooms on second floor, one bedroom on first floor that could be used as an office or playroom. Master bedroom has large walk-in closet, Kitchen boasts granite countertops and bar, stainless appliances. This home is nestled on the edge of the Ipswich River with access to launch a canoe or kayak. With beautiful views and a peaceful fenced in backyard with new storage shed. Close proximity to the commuter rail, restaurants, the downtown area and everything Ipswich has to offer. Back on market due to buyer inability to perform. Great opportunity...
Location
State MA
County Essex
Zoning 1R
Direction Saltonstall or Union St. to Estes street. House is behind Riverview Pizza parking lot.
Rooms
Family Room Flooring - Hardwood, Window(s) - Bay/Bow/Box, Open Floorplan
Basement Full, Partially Finished, Interior Entry
Primary Bedroom Level Second
Dining Room Flooring - Hardwood, Window(s) - Bay/Bow/Box, Open Floorplan
Kitchen Flooring - Hardwood, Countertops - Stone/Granite/Solid, Kitchen Island, Breakfast Bar / Nook, Deck - Exterior
Interior
Heating Forced Air, Natural Gas
Cooling None
Flooring Wood, Hardwood
Appliance Range, Dishwasher, Refrigerator, Washer, Dryer, Gas Water Heater
Laundry Bathroom - Full, Second Floor
Exterior
Exterior Feature Storage, Garden, Other
Fence Fenced/Enclosed, Fenced
Community Features Public Transportation, Shopping, Pool, Tennis Court(s), Park, Walk/Jog Trails, Stable(s), Golf, Medical Facility, Laundromat, Bike Path, Conservation Area, House of Worship, Public School
Utilities Available Generator Connection
Waterfront true
Waterfront Description Waterfront, Beach Front, River, Bay, Creek, Harbor, Ocean, River, Beach Ownership(Public)
View Y/N Yes
View Scenic View(s)
Roof Type Shingle
Parking Type Off Street, Stone/Gravel
Total Parking Spaces 4
Garage No
Building
Lot Description Level
Foundation Stone, Brick/Mortar
Sewer Public Sewer
Water Public
Schools
Elementary Schools Winthrop
Middle Schools Ims
High Schools Ihs
Others
Acceptable Financing Seller W/Participate
Listing Terms Seller W/Participate
Read Less
Bought with Militello Team • J. Barrett & Company
GET MORE INFORMATION




