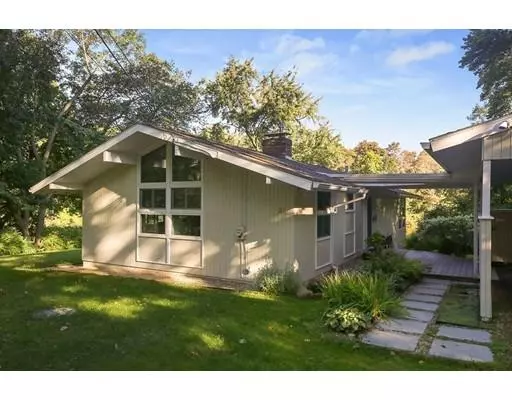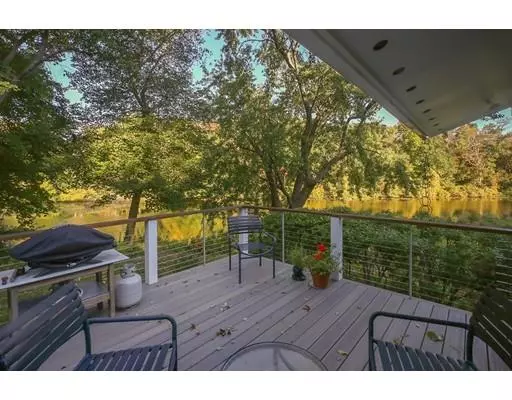For more information regarding the value of a property, please contact us for a free consultation.
21 Upper River Road Ipswich, MA 01938
Want to know what your home might be worth? Contact us for a FREE valuation!

Our team is ready to help you sell your home for the highest possible price ASAP
Key Details
Sold Price $680,000
Property Type Single Family Home
Sub Type Single Family Residence
Listing Status Sold
Purchase Type For Sale
Square Footage 1,325 sqft
Price per Sqft $513
MLS Listing ID 72573484
Sold Date 11/25/19
Style Mid-Century Modern
Bedrooms 2
Full Baths 1
Half Baths 1
HOA Y/N false
Year Built 1960
Annual Tax Amount $6,544
Tax Year 2019
Lot Size 0.550 Acres
Acres 0.55
Property Description
This is a BEAUTIFUL mid-century modern home inside & out! Once on the Doors of Ipswich tour. It offers a large open concept living area with fireplaced living room opening up to breakfast bar & dining areas. Great natural light with the walls of glass taking full advantage of the birds & wildlife of the area. AMAZING Ipswich River views & frontage! Meticulously maintained 2-3 bdrm home (2 bdrm septic) w/ hardwood flooring throughout. Extra large workshop in walk out lower level is heated and/or could make a great family room. In addition to a large portion of unfinished basement area for great storage. 2 car car port w/ storage & shed make for great outdoor storage & protection from the elements in the colder months. This home is set just off of downtown Ipswich, yet it feels like you are miles away from everything. The tranquility of this location will take your breath away! This is a MUST SEE home! Don't wait to call Ipswich home in this AMAZING offering!!!
Location
State MA
County Essex
Zoning RRA
Direction Rt 1A to Upper River Road, home on lower corner along Ipswich River
Rooms
Basement Full, Partially Finished, Walk-Out Access, Interior Entry, Concrete
Primary Bedroom Level First
Dining Room Cathedral Ceiling(s), Flooring - Hardwood, Window(s) - Picture, Exterior Access, Open Floorplan, Recessed Lighting
Kitchen Flooring - Hardwood, Window(s) - Picture, Dining Area, Kitchen Island, Open Floorplan, Recessed Lighting, Stainless Steel Appliances
Interior
Interior Features Cathedral Ceiling(s), Den
Heating Forced Air, Oil, Electric
Cooling Window Unit(s), Wall Unit(s)
Flooring Wood, Hardwood, Flooring - Hardwood
Fireplaces Number 1
Fireplaces Type Living Room
Appliance Range, Dishwasher, Microwave, Refrigerator, Washer, Dryer, Utility Connections for Gas Range, Utility Connections for Electric Dryer
Laundry Laundry Closet, First Floor, Washer Hookup
Exterior
Exterior Feature Storage
Garage Spaces 2.0
Community Features Public Transportation, Shopping, Tennis Court(s), Park, Walk/Jog Trails, Stable(s), Golf, Laundromat, Bike Path, Conservation Area, House of Worship, Public School, T-Station
Utilities Available for Gas Range, for Electric Dryer, Washer Hookup
Waterfront true
Waterfront Description Waterfront, Beach Front, Navigable Water, River, Frontage, Direct Access, Bay, Ocean, Sound, Beach Ownership(Public)
View Y/N Yes
View Scenic View(s)
Roof Type Shingle
Parking Type Detached, Carport, Off Street
Total Parking Spaces 4
Garage Yes
Building
Lot Description Gentle Sloping
Foundation Concrete Perimeter
Sewer Private Sewer
Water Public
Schools
Elementary Schools Winthrop
Middle Schools Ipswich
High Schools Ipswich
Others
Senior Community false
Acceptable Financing Contract
Listing Terms Contract
Read Less
Bought with Nicole Monahan • LandVest, Inc.
GET MORE INFORMATION




