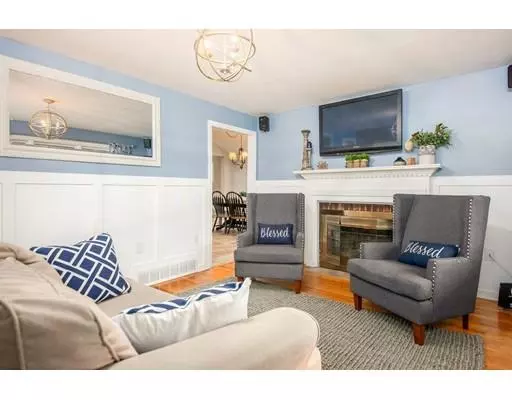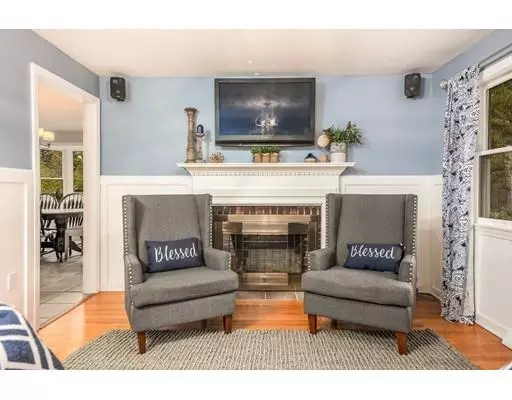For more information regarding the value of a property, please contact us for a free consultation.
2 Circuit Dr Rowley, MA 01969
Want to know what your home might be worth? Contact us for a FREE valuation!

Our team is ready to help you sell your home for the highest possible price ASAP
Key Details
Sold Price $440,000
Property Type Single Family Home
Sub Type Single Family Residence
Listing Status Sold
Purchase Type For Sale
Square Footage 1,583 sqft
Price per Sqft $277
MLS Listing ID 72579421
Sold Date 11/25/19
Style Ranch
Bedrooms 3
Full Baths 1
Year Built 1955
Annual Tax Amount $5,279
Tax Year 2019
Lot Size 0.330 Acres
Acres 0.33
Property Description
Welcome home to this expanded ranch where more than meets the eye! This well maintained and move in ready home is situated on a great lot with a fenced in back yard and separate mudroom entrance. Host guests in your large breakfast nook with vaulted ceilings, big bay window and an open concept that leads into the family room. Enjoy a separate space to entertain for the holidays in the living room which boasts a wood burning fireplace and beautiful wainscoting. Partially finished basement can be used as flexible living space and also includes an office, laundry area, workshop and additional room for storage. There are not 1 but 2 storage sheds and 2 patio areas in the back yard! Central Air, natural gas, and well insulated help keep this home energy efficient. Freshly painted, newer water heater, all systems recently serviced and Title V pass! Enjoy the best of the North Shore in this wonderful home and community, close to major routes, shopping, beaches and walking trails!
Location
State MA
County Essex
Zoning res
Direction Haverhill St. to Circuit Dr.
Rooms
Family Room Ceiling Fan(s), Vaulted Ceiling(s)
Basement Full, Partially Finished, Concrete
Primary Bedroom Level First
Dining Room Vaulted Ceiling(s), Flooring - Stone/Ceramic Tile, Open Floorplan
Kitchen Flooring - Stone/Ceramic Tile
Interior
Interior Features Bonus Room
Heating Forced Air, Natural Gas
Cooling Central Air
Flooring Wood, Tile
Fireplaces Number 1
Fireplaces Type Living Room
Appliance Range, Dishwasher, Refrigerator, Gas Water Heater
Laundry Washer Hookup, In Basement
Exterior
Exterior Feature Storage
Community Features Public Transportation, Shopping, Park, Walk/Jog Trails, Golf, Conservation Area, Highway Access, House of Worship, Public School, T-Station
Waterfront false
Roof Type Shingle
Parking Type Paved Drive, Off Street
Total Parking Spaces 4
Garage No
Building
Lot Description Level
Foundation Concrete Perimeter
Sewer Private Sewer
Water Public
Schools
Elementary Schools Pine Grove
Middle Schools Tms
High Schools Ths
Others
Acceptable Financing Contract
Listing Terms Contract
Read Less
Bought with Travis Speck • Redfin Corp.
GET MORE INFORMATION




