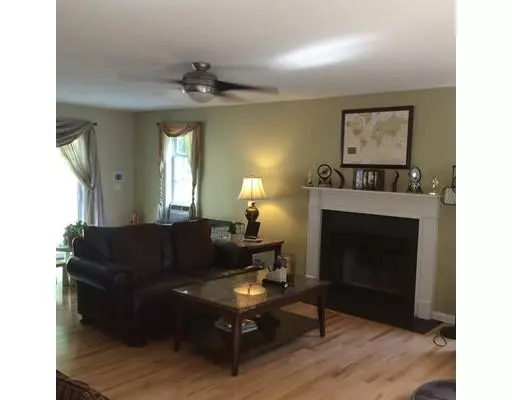For more information regarding the value of a property, please contact us for a free consultation.
9 Harris Street Granby, MA 01033
Want to know what your home might be worth? Contact us for a FREE valuation!

Our team is ready to help you sell your home for the highest possible price ASAP
Key Details
Sold Price $325,000
Property Type Single Family Home
Sub Type Single Family Residence
Listing Status Sold
Purchase Type For Sale
Square Footage 1,976 sqft
Price per Sqft $164
MLS Listing ID 72540456
Sold Date 11/22/19
Style Colonial
Bedrooms 3
Full Baths 2
Half Baths 1
Year Built 2002
Annual Tax Amount $6,096
Tax Year 2019
Lot Size 0.920 Acres
Acres 0.92
Property Description
This lovely Colonial home has all the amenities; HW floors, fireplace, modern kitchen, ceramic flooring in all bathrooms, and more. The light filled open floor plan between kitchen, dining, and living is inviting with a contemporary, warm vibe. Delightful country setting with mature landscaping, and custom built brick walkway and back yard patio. In wonderful condition, this home was built in 2002 and holds its own with a spacious kitchen with lots of counter space and cabinets, and gorgeous maple flooring throughout the living and dining rooms. The basement space could be used as office or playroom. The back yard is fully fenced for additional privacy. The 2-car garage with garage door opener is a must when winter come and for all of your bikes and outdoor hobby equipment storage. The location is within fifteen minutes drive to downtown Amherst. Come and visit this home, it could be the one!
Location
State MA
County Hampshire
Zoning Res
Direction Head northeast on Rt 202 toward High St, left onto North St, Rt onto Batchelor St, left onto Harris
Rooms
Basement Full, Partially Finished, Interior Entry, Bulkhead, Radon Remediation System, Concrete
Primary Bedroom Level Second
Dining Room Flooring - Hardwood
Kitchen Flooring - Stone/Ceramic Tile, Kitchen Island, Breakfast Bar / Nook, Stainless Steel Appliances
Interior
Interior Features Closet, Den, Home Office
Heating Baseboard, Oil
Cooling None
Flooring Tile, Carpet, Hardwood, Flooring - Wall to Wall Carpet
Fireplaces Number 1
Fireplaces Type Living Room
Appliance Range, Dishwasher, Refrigerator, Washer, Dryer, Oil Water Heater, Utility Connections for Electric Range, Utility Connections for Electric Oven, Utility Connections for Electric Dryer
Laundry Flooring - Stone/Ceramic Tile, First Floor, Washer Hookup
Exterior
Exterior Feature Rain Gutters, Decorative Lighting
Garage Spaces 2.0
Fence Fenced
Community Features Shopping, Park, Golf, Bike Path, Conservation Area, Public School
Utilities Available for Electric Range, for Electric Oven, for Electric Dryer, Washer Hookup
Waterfront false
Roof Type Shingle
Parking Type Attached, Paved Drive, Off Street
Total Parking Spaces 4
Garage Yes
Building
Lot Description Sloped
Foundation Concrete Perimeter
Sewer Private Sewer
Water Private
Schools
Elementary Schools East Meadow
Middle Schools Granby
High Schools Granby
Read Less
Bought with Stephanie Parent • Keller Williams Realty
GET MORE INFORMATION




