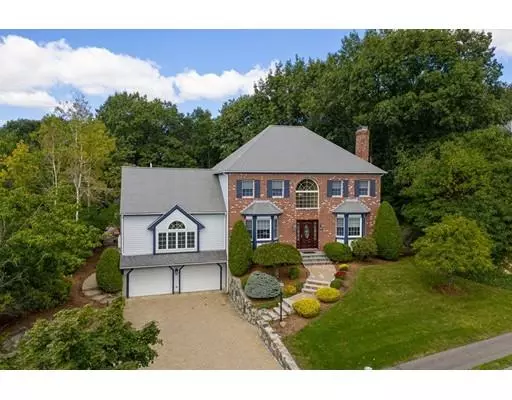For more information regarding the value of a property, please contact us for a free consultation.
33 Blacksmith Way Saugus, MA 01906
Want to know what your home might be worth? Contact us for a FREE valuation!

Our team is ready to help you sell your home for the highest possible price ASAP
Key Details
Sold Price $885,000
Property Type Single Family Home
Sub Type Single Family Residence
Listing Status Sold
Purchase Type For Sale
Square Footage 3,805 sqft
Price per Sqft $232
Subdivision Hammersmith Village
MLS Listing ID 72572334
Sold Date 12/12/19
Style Colonial
Bedrooms 4
Full Baths 2
Half Baths 1
HOA Fees $16/ann
HOA Y/N true
Year Built 1992
Annual Tax Amount $9,500
Tax Year 2019
Lot Size 0.540 Acres
Acres 0.54
Property Description
SAUGUS/MELROSE LINE HAMMERSMITH VILLAGE- MINT CONDITION Center Entrance Colonial balances modern living with tradition. This quality CUSTOM BUILT home features 3,800+\- s.f., 9 Rooms, 3-4 Bedrooms, 2 full, 1 half baths. The open floor plan sparkles with natural light and superb craftsmanship. This gourmet kitchen is for aspiring chefs, and for all who desire a luxury cooking environment. The deluxe appliances, Working Island, and food prep zones are expertly arranged in this amazing kitchen. The easy flow from kitchen into the bright family room w/ access to a newer deck is prefect for large gatherings. The formal living room with crown molding and stunning fireplace opens to the light filled dining room. This home features a first floor office! There is a fabulous opportunity to finish the lower level. NEWER BATHS, KITCHEN, ROOF, HEATING SYSTEM, SIDING, A/C to name a few updates. Easy access to Rt.1 & Oak Grove. 15 Minutes outside of Boston. See update page.
Location
State MA
County Essex
Zoning NA
Direction Upham St., Melrose to Hammersmith Drive, Saugus, Hammersmith Village, Right on Blacksmith Way.
Rooms
Family Room Flooring - Hardwood, French Doors, Exterior Access, Open Floorplan, Recessed Lighting, Gas Stove
Basement Full, Interior Entry, Garage Access, Radon Remediation System, Concrete, Unfinished
Primary Bedroom Level Second
Dining Room Flooring - Hardwood, Lighting - Overhead, Crown Molding
Kitchen Flooring - Hardwood, Flooring - Stone/Ceramic Tile, Dining Area, Pantry, Countertops - Stone/Granite/Solid, Kitchen Island, Wet Bar, Cabinets - Upgraded, Cable Hookup, Deck - Exterior, Open Floorplan, Recessed Lighting, Remodeled, Slider, Stainless Steel Appliances, Wine Chiller, Crown Molding
Interior
Interior Features Recessed Lighting, Ceiling - Cathedral, Closet, Closet - Linen, Home Office, Entry Hall, Foyer, Central Vacuum, Wet Bar
Heating Forced Air, Humidity Control, Oil
Cooling Central Air
Flooring Tile, Hardwood, Stone / Slate, Flooring - Hardwood, Flooring - Stone/Ceramic Tile
Fireplaces Number 2
Fireplaces Type Family Room, Living Room
Appliance Range, Oven, Dishwasher, Disposal, Microwave, Refrigerator, Washer, Wine Refrigerator, Vacuum System, Range Hood, Tank Water Heater, Plumbed For Ice Maker, Utility Connections for Gas Range, Utility Connections for Electric Dryer
Laundry Flooring - Stone/Ceramic Tile, First Floor, Washer Hookup
Exterior
Exterior Feature Storage, Professional Landscaping, Sprinkler System
Garage Spaces 2.0
Community Features Public Transportation, Shopping, Pool, Tennis Court(s), Park, Golf, Medical Facility, Highway Access, Marina, Private School, Public School, T-Station
Utilities Available for Gas Range, for Electric Dryer, Washer Hookup, Icemaker Connection
Waterfront false
Roof Type Shingle
Parking Type Attached, Under, Garage Door Opener, Paved Drive, Off Street, Driveway, Paved
Total Parking Spaces 6
Garage Yes
Building
Lot Description Gentle Sloping
Foundation Concrete Perimeter
Sewer Public Sewer
Water Public
Others
Senior Community false
Read Less
Bought with Darlene Minincleri • MP Realty Group
GET MORE INFORMATION




