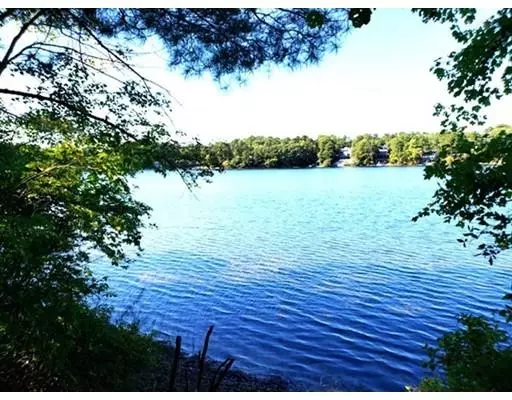For more information regarding the value of a property, please contact us for a free consultation.
19 Debbie Ct Plymouth, MA 02360
Want to know what your home might be worth? Contact us for a FREE valuation!

Our team is ready to help you sell your home for the highest possible price ASAP
Key Details
Sold Price $363,000
Property Type Single Family Home
Sub Type Single Family Residence
Listing Status Sold
Purchase Type For Sale
Square Footage 2,135 sqft
Price per Sqft $170
Subdivision The Ponds Of Plymouth
MLS Listing ID 72565141
Sold Date 12/04/19
Style Gambrel /Dutch
Bedrooms 3
Full Baths 1
Half Baths 1
HOA Y/N false
Year Built 1990
Annual Tax Amount $5,127
Tax Year 2019
Lot Size 0.740 Acres
Acres 0.74
Property Description
WELCOME TO THE PONDS OF Plymouth Neighborhood! This Home is designed for calm comfort inside & tons of aquatic fun outside. The interior is spacious & versatile with a sunroom off the kitchen, a front to back living room, open kitchen & dining room. Use the whole house fan in Summer & enjoy the wood stove in Winter. Entertainment will flow naturally here & there's plenty of space to spread out & find solitude. Large, finished rooms in the basement offer a variety of uses, including walking out to the backyard, where there's a patio area, outdoor shower, firepit & access to Little Sandy Pond. You can also walk just down the end of the cul-de-sac to the path to a sandy beach with a nearby dock for fun on the water. 1/4 mile away is Atlantic Country Club, a public golf course. Minutes to Rte 3 for points North, The Bridge to Cape Cod & about 25 minutes to the Commuter Rail to Boston.
Location
State MA
County Plymouth
Area Cedarville
Zoning R25
Direction Google Maps
Rooms
Family Room Flooring - Wood, Cable Hookup
Basement Full, Partially Finished, Walk-Out Access, Interior Entry
Primary Bedroom Level Second
Dining Room Flooring - Wood, Lighting - Overhead
Kitchen Flooring - Wood, Dining Area, Peninsula
Interior
Interior Features Cable Hookup, Bonus Room, Sun Room, Internet Available - Broadband, Internet Available - Satellite
Heating Baseboard, Oil
Cooling None, Other, Whole House Fan
Flooring Wood, Carpet, Flooring - Wood
Fireplaces Number 1
Appliance Range, Dishwasher, Refrigerator, Washer, Dryer, Tank Water Heaterless, Utility Connections for Electric Range, Utility Connections for Electric Oven, Utility Connections for Electric Dryer
Laundry In Basement, Washer Hookup
Exterior
Exterior Feature Rain Gutters, Storage, Outdoor Shower
Fence Invisible
Community Features Public Transportation, Shopping, Park, Walk/Jog Trails, Golf, Medical Facility, House of Worship, Public School
Utilities Available for Electric Range, for Electric Oven, for Electric Dryer, Washer Hookup
Waterfront true
Waterfront Description Waterfront, Beach Front, Pond, Access, Direct Access, Lake/Pond, 0 to 1/10 Mile To Beach, Beach Ownership(Private,Association)
Roof Type Shingle
Parking Type Off Street, Paved
Total Parking Spaces 6
Garage No
Building
Lot Description Cul-De-Sac, Wooded, Easements, Level
Foundation Concrete Perimeter
Sewer Private Sewer
Water Private
Schools
Elementary Schools South Elementry
Middle Schools South Middle
High Schools South High
Others
Acceptable Financing Contract
Listing Terms Contract
Read Less
Bought with Livia Freitas Monteforte • NextHome Freitas Realty Group
GET MORE INFORMATION




