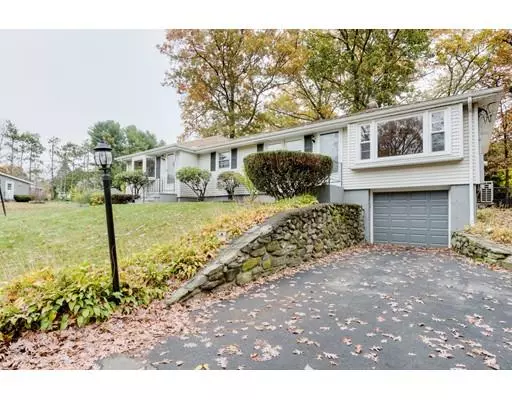For more information regarding the value of a property, please contact us for a free consultation.
103 Howe Avenue Shrewsbury, MA 01545
Want to know what your home might be worth? Contact us for a FREE valuation!

Our team is ready to help you sell your home for the highest possible price ASAP
Key Details
Sold Price $438,214
Property Type Single Family Home
Sub Type Single Family Residence
Listing Status Sold
Purchase Type For Sale
Square Footage 2,200 sqft
Price per Sqft $199
MLS Listing ID 72587424
Sold Date 12/06/19
Style Ranch
Bedrooms 3
Full Baths 2
Year Built 1959
Annual Tax Amount $4,221
Tax Year 2019
Lot Size 0.480 Acres
Acres 0.48
Property Sub-Type Single Family Residence
Property Description
Simply delightful three bedroom ranch home with over 2,200 square feet of living space in a desirable neighborhood on an oversize corner lot with two paved driveways. This lovely home had a major renovation in 2016 with new kitchen including granite counters, tile floor, recessed lights & stainless appliances, two new full baths including tile floors & vanity w/granite top and laundry room w/its own sink. Freshly painted throughout, hardwood and tile floors on the main level, new a/c in 2016 & 2018, New water heater in 2017, new front door 2019, many newer windows throughout, efficient gas heat . The lower level has been finished with laminate flooring in the open family room, bar area and laundry room. Outside is a private brick patio in the rear of the home and fully fenced in rear yard installed in 2016. Built-in one car garage make moving groceries in & out a breeze. This bright and sunny home is truly-key and in move in condition. Great commuter location near many major routes.
Location
State MA
County Worcester
Zoning Res B
Direction Please use GPS
Rooms
Family Room Ceiling Fan(s), Flooring - Wall to Wall Carpet, Open Floorplan, Sunken
Basement Full, Finished, Walk-Out Access, Interior Entry, Garage Access, Bulkhead, Concrete, Unfinished
Primary Bedroom Level Main
Dining Room Flooring - Wood, Window(s) - Bay/Bow/Box, Open Floorplan
Kitchen Flooring - Stone/Ceramic Tile, Countertops - Stone/Granite/Solid, Cabinets - Upgraded, Open Floorplan, Recessed Lighting, Stainless Steel Appliances
Interior
Interior Features Open Floorplan, Recessed Lighting, Play Room, Internet Available - Unknown
Heating Baseboard, Natural Gas, Electric
Cooling Ductless
Flooring Tile, Carpet, Laminate, Hardwood, Flooring - Laminate
Appliance Range, Dishwasher, Microwave, Refrigerator, Gas Water Heater
Laundry Flooring - Laminate, Recessed Lighting, In Basement
Exterior
Exterior Feature Rain Gutters, Professional Landscaping
Garage Spaces 1.0
Fence Fenced/Enclosed, Fenced
Community Features Shopping, Pool, Tennis Court(s), Park, Walk/Jog Trails, Stable(s), Golf, Medical Facility, Bike Path, Conservation Area, Highway Access, Private School, Public School, T-Station, University
Roof Type Shingle
Total Parking Spaces 4
Garage Yes
Building
Lot Description Corner Lot, Cleared, Level
Foundation Concrete Perimeter
Sewer Public Sewer
Water Public
Architectural Style Ranch
Schools
Elementary Schools Floral Street
Middle Schools Oak/Sherwood
High Schools Shs/St Johns
Read Less
Bought with Barbara Vosdagalis • King Realty



