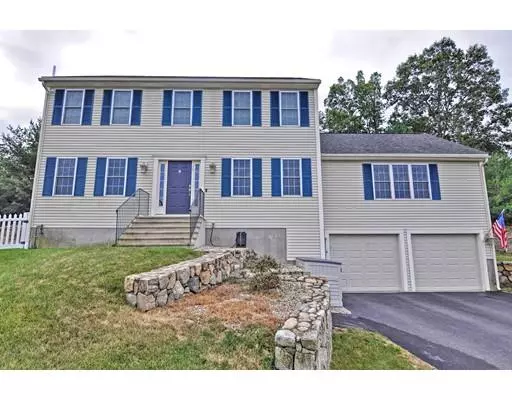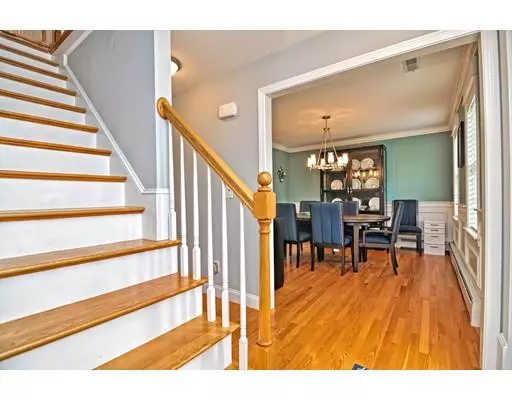For more information regarding the value of a property, please contact us for a free consultation.
54 Arbor Road Uxbridge, MA 01569
Want to know what your home might be worth? Contact us for a FREE valuation!

Our team is ready to help you sell your home for the highest possible price ASAP
Key Details
Sold Price $427,900
Property Type Single Family Home
Sub Type Single Family Residence
Listing Status Sold
Purchase Type For Sale
Square Footage 2,386 sqft
Price per Sqft $179
Subdivision Arbor Estates
MLS Listing ID 72562200
Sold Date 12/04/19
Style Colonial
Bedrooms 4
Full Baths 2
Half Baths 2
HOA Y/N false
Year Built 2010
Annual Tax Amount $6,059
Tax Year 2019
Lot Size 1.050 Acres
Acres 1.05
Property Description
Brilliant living is waiting for you at this beautiful home in Uxbridge. This 4 bedroom, 2.5 bath home is nestled on a full acre of property and offers a graceful flow that will have you immediately feeling at home. Your kitchen is a fantastic design with stainless steel appliances, granite counters, and a large island. The kitchen opens to the family room with a vaulted ceiling that soars overhead and a fireplace. Lovely hardwood flooring stretches throughout main floor. Your master suite with full bath offers privacy and is a wonderful place to retire at the end of the day. Additional guest room/in-law suite in the basement with attached half bath and a grand man cave with storage closet and wet bar. Walking the landscaped grounds evokes a sense of serenity. You’ll also love the screened in back porch that is surrounded by mature evergreens. Never worry about cleaning your car off in a snowstorm again with the two car garage.
Location
State MA
County Worcester
Zoning RC
Direction East St. to Country Rd. to Arbor Rd.
Rooms
Basement Partially Finished
Primary Bedroom Level Second
Interior
Interior Features Bathroom, Internet Available - Broadband
Heating Baseboard
Cooling Central Air
Flooring Wood, Tile, Carpet
Fireplaces Number 1
Appliance Dishwasher, Trash Compactor, Microwave, Countertop Range, Refrigerator, Washer, Dryer, Propane Water Heater, Utility Connections for Gas Range, Utility Connections for Gas Oven
Laundry First Floor
Exterior
Exterior Feature Rain Gutters, Storage, Sprinkler System
Garage Spaces 2.0
Fence Fenced
Community Features Public Transportation, Shopping, Park, Walk/Jog Trails, Medical Facility, Bike Path, Highway Access, House of Worship, Public School
Utilities Available for Gas Range, for Gas Oven
Waterfront false
View Y/N Yes
View Scenic View(s)
Roof Type Shingle
Parking Type Attached, Garage Door Opener, Paved Drive, Shared Driveway, Paved
Total Parking Spaces 4
Garage Yes
Building
Lot Description Easements, Sloped
Foundation Concrete Perimeter
Sewer Private Sewer
Water Public
Schools
Elementary Schools Earl D Taft
Middle Schools Mccloskey
High Schools Uxbridge Hs
Others
Senior Community false
Read Less
Bought with Johnna Masala • Keller Williams Realty
GET MORE INFORMATION




