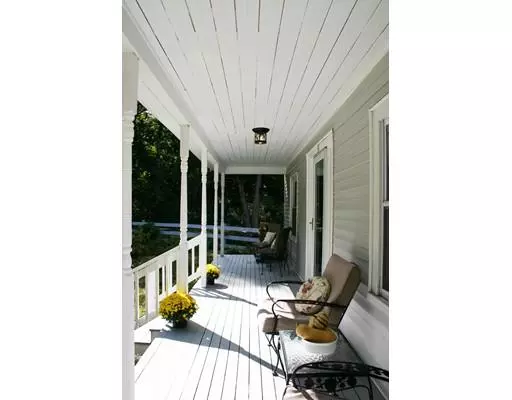For more information regarding the value of a property, please contact us for a free consultation.
31 Hillcrest St. Dunstable, MA 01827
Want to know what your home might be worth? Contact us for a FREE valuation!

Our team is ready to help you sell your home for the highest possible price ASAP
Key Details
Sold Price $407,000
Property Type Single Family Home
Sub Type Single Family Residence
Listing Status Sold
Purchase Type For Sale
Square Footage 2,526 sqft
Price per Sqft $161
MLS Listing ID 72576762
Sold Date 12/06/19
Style Colonial
Bedrooms 3
Full Baths 1
Half Baths 1
HOA Y/N false
Year Built 1940
Annual Tax Amount $6,432
Tax Year 2019
Lot Size 1.250 Acres
Acres 1.25
Property Description
Conveniently located on a quiet street in a private setting. The new stone walk way invites you to this tranquil setting with farmers porch overlooking the gardens. The fireplaced living room faces the peaceful deck, yard and inground pool. Hardwood floors through most of the home. 2 heated sunrooms invite the outdoors in and expand the living space. 1st floor laundry. 2nd floor tub & surround were fully replaced over the last couple of years. Property contains a barn structure w/electricity - large enough to hold a car. Barn structure supports the lean to and has a work shop large enough for your toys. Separate potting shed for your gardening pleasure. Minutes to rt. 3 for commuting and Nashua for tax free shopping. New roof in 2015. Efficient gas heat with the convenience of town water.
Location
State MA
County Middlesex
Zoning R1
Direction Rt. 113 to Hillcrest
Rooms
Family Room Skylight, Cathedral Ceiling(s), Flooring - Wall to Wall Carpet
Basement Full, Interior Entry, Concrete
Primary Bedroom Level Second
Dining Room Closet/Cabinets - Custom Built, Flooring - Hardwood, Chair Rail
Kitchen Flooring - Laminate
Interior
Interior Features Ceiling Fan(s), Sun Room, Office, Sitting Room
Heating Baseboard, Natural Gas
Cooling None
Flooring Tile, Carpet, Laminate, Hardwood, Pine, Flooring - Hardwood
Fireplaces Number 1
Appliance Oven, Dishwasher, Countertop Range, Refrigerator, Gas Water Heater, Tank Water Heater, Utility Connections for Gas Dryer
Laundry Flooring - Stone/Ceramic Tile, First Floor
Exterior
Exterior Feature Storage
Fence Fenced
Pool In Ground
Community Features Tennis Court(s), Walk/Jog Trails, Highway Access, House of Worship, Public School
Utilities Available for Gas Dryer
Waterfront false
Roof Type Shingle
Parking Type Paved Drive, Off Street, Paved
Total Parking Spaces 6
Garage No
Private Pool true
Building
Lot Description Wooded
Foundation Block
Sewer Private Sewer
Water Public
Schools
Elementary Schools Swallow Union
Middle Schools Gdrms
High Schools Gdrhs
Read Less
Bought with Jocelyn Lee George • Keller Williams Realty Boston Northwest
GET MORE INFORMATION




