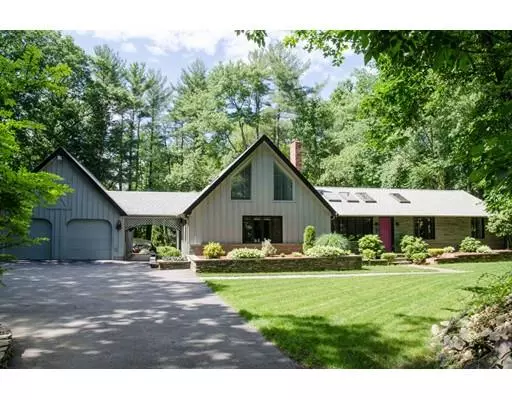For more information regarding the value of a property, please contact us for a free consultation.
9 School St Boxford, MA 01921
Want to know what your home might be worth? Contact us for a FREE valuation!

Our team is ready to help you sell your home for the highest possible price ASAP
Key Details
Sold Price $584,500
Property Type Single Family Home
Sub Type Single Family Residence
Listing Status Sold
Purchase Type For Sale
Square Footage 2,290 sqft
Price per Sqft $255
MLS Listing ID 72560321
Sold Date 12/06/19
Style Contemporary
Bedrooms 3
Full Baths 2
HOA Y/N false
Year Built 1962
Annual Tax Amount $7,585
Tax Year 2019
Lot Size 1.850 Acres
Acres 1.85
Property Description
Impressive, 2300 square foot, 7 room/3 bedroom/2 bathroom (with master bath), Contemporary home with lots of flair. All rooms are on the main level w/ exception of the 14x20 office on 2nd level w/ exposed beams. If you seek lots of light, many skylights, natural beamed/wooden cathedral ceilings, a spacious 16x20 master bedroom with an attractive master bathroom; you may have found your next home. Large, 14x23 family room with cathedral ceilings with access to rear deck. 14x27 living room with 4 skylights and a toasty warm wood stove. Well designed granite eat-in kitchen (9x23) with Mandarin Glazed Cherry cabinets, skylights/wood beamed cathedral ceilings with recessed lights. Large, 2-car garage (24x32), separate 220 electric w/ loft area. Well designed, low maintenance rear yard with raised flower boxes. Irrigation system for front yard & 3 heads for the front left side flower beds. New to Market.
Location
State MA
County Essex
Zoning r
Direction Rte 97, Right or Left on Ipswich Rd, Ipswich Rd becomes School St. Subject Property on left.
Rooms
Family Room Wood / Coal / Pellet Stove, Skylight, Cathedral Ceiling(s), Beamed Ceilings, Closet, Flooring - Stone/Ceramic Tile, Deck - Exterior, Exterior Access, Open Floorplan, Slider
Basement Full, Walk-Out Access, Interior Entry, Sump Pump, Concrete
Primary Bedroom Level Main
Kitchen Skylight, Cathedral Ceiling(s), Beamed Ceilings, Closet, Flooring - Stone/Ceramic Tile, Dining Area, Countertops - Stone/Granite/Solid, Countertops - Upgraded, Cabinets - Upgraded, Dryer Hookup - Electric, Recessed Lighting, Remodeled, Washer Hookup
Interior
Interior Features Cathedral Ceiling(s), Ceiling Fan(s), Closet, Home Office
Heating Baseboard, Oil, Wood Stove
Cooling None
Flooring Tile, Flooring - Wood
Appliance Range, Dishwasher, Microwave, Refrigerator, Washer, Dryer, Water Treatment, Oil Water Heater, Tank Water Heater, Utility Connections for Electric Range
Laundry Laundry Closet, Main Level, First Floor
Exterior
Exterior Feature Rain Gutters, Sprinkler System
Garage Spaces 2.0
Community Features Shopping, Park, Walk/Jog Trails, Conservation Area, Highway Access, House of Worship, Public School
Utilities Available for Electric Range
Roof Type Shingle
Total Parking Spaces 6
Garage Yes
Building
Lot Description Level
Foundation Concrete Perimeter
Sewer Private Sewer
Water Private
Others
Senior Community false
Acceptable Financing Other (See Remarks)
Listing Terms Other (See Remarks)
Read Less
Bought with Tara Farley • Keller Williams Realty Evolution
GET MORE INFORMATION




