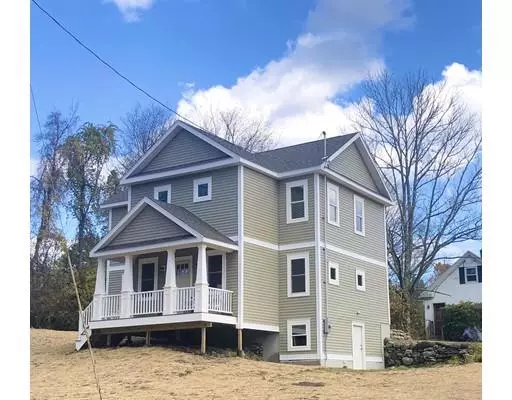For more information regarding the value of a property, please contact us for a free consultation.
257 Jabish Street Belchertown, MA 01007
Want to know what your home might be worth? Contact us for a FREE valuation!

Our team is ready to help you sell your home for the highest possible price ASAP
Key Details
Sold Price $275,000
Property Type Single Family Home
Sub Type Single Family Residence
Listing Status Sold
Purchase Type For Sale
Square Footage 1,768 sqft
Price per Sqft $155
MLS Listing ID 72584126
Sold Date 12/06/19
Style Colonial
Bedrooms 2
Full Baths 2
Half Baths 1
HOA Y/N false
Year Built 1900
Annual Tax Amount $1,214
Tax Year 2019
Lot Size 0.480 Acres
Acres 0.48
Property Description
Renovated, remodeled and turn-key, this expanded home features hardwood floors throughout, a bonus room for your home office or additional family space and a spacious master suite with walk-in closet and en-suite bathroom. The washer and dryer are conveniently located on the second floor. An open floor plan highlights the custom built-in details and the electric heated fireplace insert with a marble surround. The granite countered kitchen includes all the appliances. New roof, siding, windows, electric, plumbing, septic system and upgrades to existing well.
Location
State MA
County Hampshire
Zoning R1
Direction Route 202 to Jabish Street. Parking and main entrance off Old Enfield Road.
Rooms
Basement Partial, Walk-Out Access, Interior Entry
Primary Bedroom Level Second
Kitchen Flooring - Hardwood, Window(s) - Picture, Countertops - Stone/Granite/Solid, Kitchen Island, Lighting - Overhead
Interior
Interior Features Office
Heating Baseboard, Oil
Cooling Window Unit(s)
Flooring Tile, Hardwood, Flooring - Hardwood
Fireplaces Number 1
Fireplaces Type Living Room
Appliance Range, Dishwasher, Microwave, Refrigerator, Washer, Dryer, Oil Water Heater, Utility Connections for Electric Range, Utility Connections for Electric Oven, Utility Connections for Electric Dryer
Laundry Laundry Closet, Electric Dryer Hookup, Washer Hookup, Second Floor
Exterior
Community Features Public Transportation, Shopping, Park, Walk/Jog Trails, Conservation Area
Utilities Available for Electric Range, for Electric Oven, for Electric Dryer, Washer Hookup
Waterfront false
Roof Type Asphalt/Composition Shingles
Parking Type Off Street, Driveway
Total Parking Spaces 4
Garage No
Building
Lot Description Cleared, Sloped
Foundation Concrete Perimeter, Stone
Sewer Private Sewer
Water Private
Others
Senior Community false
Read Less
Bought with Tami Gaylor • 5 College REALTORS®
GET MORE INFORMATION




