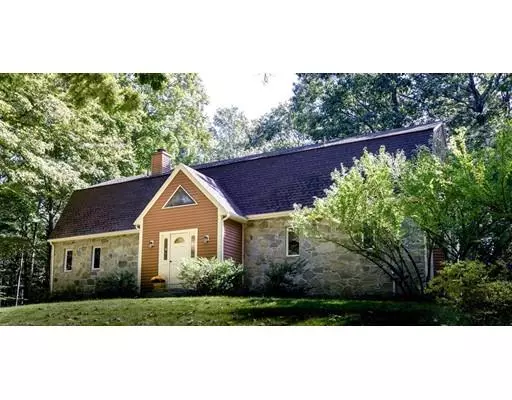For more information regarding the value of a property, please contact us for a free consultation.
8 Donna Pass Hopkinton, MA 01748
Want to know what your home might be worth? Contact us for a FREE valuation!

Our team is ready to help you sell your home for the highest possible price ASAP
Key Details
Sold Price $600,000
Property Type Single Family Home
Sub Type Single Family Residence
Listing Status Sold
Purchase Type For Sale
Square Footage 2,933 sqft
Price per Sqft $204
MLS Listing ID 72571426
Sold Date 12/03/19
Style Gambrel /Dutch
Bedrooms 3
Full Baths 2
Half Baths 1
Year Built 1991
Annual Tax Amount $10,863
Tax Year 2019
Lot Size 1.740 Acres
Acres 1.74
Property Description
Come and see this wooded retreat ON Lake Whitehall. This stunningly unique 3 bedroom Post and Beam home is situated on nearly 2 acres of land at the end of a cul-de- sac. Boasting an open floor plan and dramatic beamed cathedral ceiling. This home features beautiful 5 inch oak floors, first-floor master en suite with walk-in closet, first-floor laundry, loads of closets and handsome stone fireplace in the family room. Get out your binoculars to watch migratory birds from the screened sun-room or 50 ft wood deck. Embrace the natural light from the 10 skylights and admire the construction of this home from the second floor. The unfinished basement has plenty of storage space and access to the 2 car garage. A Must See waterfront property for outdoor enthusiasts. Enjoy hiking, boating, kayaking or birding. Top-rated public schools. Close to Rts 495,135 and Mass Pike.
Location
State MA
County Middlesex
Zoning A1
Direction Pond Street to Stewart Street to Donna Pass
Rooms
Family Room Beamed Ceilings, Flooring - Hardwood
Basement Full, Walk-Out Access, Garage Access, Concrete, Unfinished
Primary Bedroom Level First
Dining Room Beamed Ceilings, Flooring - Hardwood
Kitchen Skylight, Cathedral Ceiling(s), Beamed Ceilings, Flooring - Hardwood, Gas Stove
Interior
Interior Features Beamed Ceilings, Vaulted Ceiling(s), Closet, Ceiling - Cathedral, Ceiling - Beamed, Vestibule, Sun Room
Heating Baseboard, Oil, Propane
Cooling Ductless
Flooring Tile, Carpet, Hardwood, Flooring - Stone/Ceramic Tile, Flooring - Wood
Fireplaces Number 1
Fireplaces Type Family Room
Appliance Range, Dishwasher, Disposal, Washer, Dryer, Tank Water Heater, Utility Connections for Gas Range
Laundry Flooring - Hardwood, Electric Dryer Hookup, Washer Hookup, First Floor
Exterior
Garage Spaces 2.0
Community Features Shopping, Tennis Court(s), Park, Walk/Jog Trails, Golf, Medical Facility, Bike Path, Conservation Area, Highway Access, House of Worship, Private School, Public School
Utilities Available for Gas Range, Washer Hookup
Waterfront false
Waterfront Description Beach Front, Lake/Pond, Beach Ownership(Public)
View Y/N Yes
View Scenic View(s)
Roof Type Shingle
Parking Type Under, Garage Door Opener, Off Street, Paved
Total Parking Spaces 4
Garage Yes
Building
Lot Description Cul-De-Sac, Wooded, Easements
Foundation Concrete Perimeter
Sewer Private Sewer
Water Public
Schools
Elementary Schools Marathon (Pk-1)
Middle Schools Hopkinton Ms
High Schools Hopkinton Hs
Read Less
Bought with Campos Homes • RE/MAX Real Estate Center
GET MORE INFORMATION




