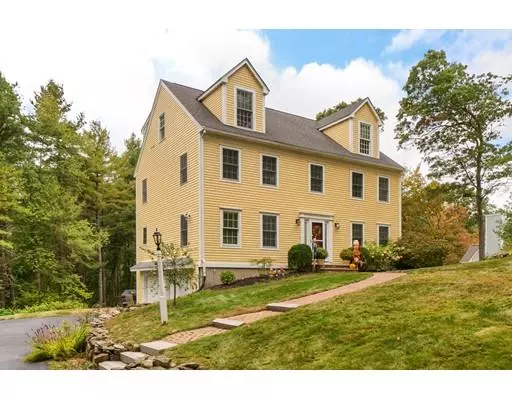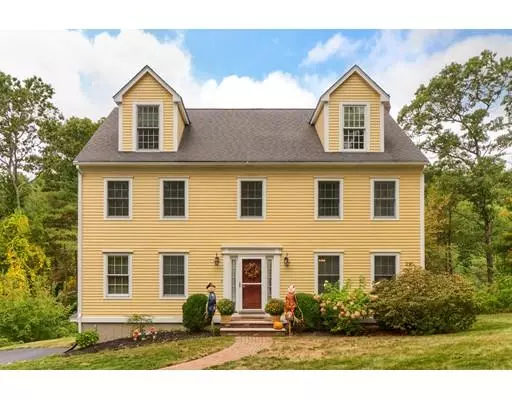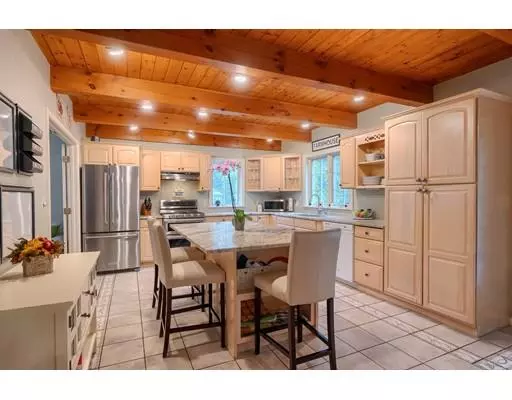For more information regarding the value of a property, please contact us for a free consultation.
49 Wilson Pond Ln Rowley, MA 01969
Want to know what your home might be worth? Contact us for a FREE valuation!

Our team is ready to help you sell your home for the highest possible price ASAP
Key Details
Sold Price $639,000
Property Type Single Family Home
Sub Type Single Family Residence
Listing Status Sold
Purchase Type For Sale
Square Footage 3,136 sqft
Price per Sqft $203
Subdivision Meetinghouse Way
MLS Listing ID 72573477
Sold Date 12/03/19
Style Colonial
Bedrooms 4
Full Baths 3
Half Baths 1
Year Built 1993
Annual Tax Amount $8,153
Tax Year 2019
Lot Size 0.920 Acres
Acres 0.92
Property Description
Set back on nearly an acre of professionally landscaped grounds & private wooded trails this bright & open 4 bed/3.5 bath post & beam Colonial provides the space & flexible floor plan to meet all of your needs.Wonderfully updated kitchen includes new granite counters, large granite island & stainless steel KitchenAid appliances. Enjoy the elegant front to back living rm featuring crown molding, mini-split, wood-burning fireplace & hardwood floors. Office/Playroom is conveniently located off the kitchen & provides a great option for day-to-day living space needs.Step off the kitchen into the 3-season porch with lofted wood-planked ceiling with fan.The 2nd floor consists of large Master w walk-in closet & en suite bath, 2nd full bath & 2 large bedrooms.The top floor offers a sprawling space including a media/bonus room complete with built-ins & balcony, 4th bedroom & full bath perfect for a teen/guest or nanny suite.
Location
State MA
County Essex
Zoning Res
Direction Route 133/Haverhill St to Leslie Rd. to Wilson Pond Lane
Rooms
Family Room Flooring - Hardwood, French Doors, Exterior Access
Basement Partial, Walk-Out Access, Interior Entry, Garage Access, Radon Remediation System, Concrete, Unfinished
Primary Bedroom Level Second
Kitchen Beamed Ceilings, Flooring - Stone/Ceramic Tile, Pantry, Countertops - Stone/Granite/Solid, Countertops - Upgraded, French Doors, Kitchen Island, Cabinets - Upgraded, Country Kitchen, Deck - Exterior, Exterior Access, Stainless Steel Appliances, Lighting - Overhead
Interior
Interior Features Bathroom - 3/4, Ceiling Fan(s), Lighting - Overhead, Cable Hookup, Bathroom, Sun Room, Bonus Room
Heating Baseboard, Natural Gas
Cooling Central Air, Ductless
Flooring Tile, Carpet, Hardwood, Flooring - Wall to Wall Carpet
Fireplaces Number 1
Fireplaces Type Living Room
Appliance Range, Dishwasher, Microwave, Refrigerator, Washer, Dryer, Gas Water Heater, Utility Connections for Gas Range, Utility Connections for Electric Dryer
Laundry Washer Hookup
Exterior
Exterior Feature Balcony / Deck, Balcony, Rain Gutters, Professional Landscaping
Garage Spaces 2.0
Fence Invisible
Community Features Public Transportation, Shopping, Tennis Court(s), Walk/Jog Trails, Golf, Conservation Area, Highway Access, House of Worship, Private School, Public School, T-Station
Utilities Available for Gas Range, for Electric Dryer, Washer Hookup
Waterfront false
Roof Type Shingle
Parking Type Under, Garage Door Opener, Paved Drive, Off Street, Paved
Total Parking Spaces 6
Garage Yes
Building
Lot Description Wooded, Gentle Sloping
Foundation Concrete Perimeter
Sewer Private Sewer
Water Public
Schools
Elementary Schools Pine Grove
Middle Schools Triton
High Schools Triton
Read Less
Bought with Team Zingales • Century 21 North East
GET MORE INFORMATION




