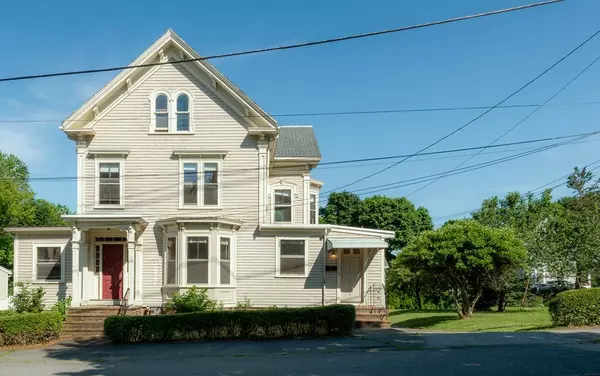For more information regarding the value of a property, please contact us for a free consultation.
17 Mineral Street Ipswich, MA 01938
Want to know what your home might be worth? Contact us for a FREE valuation!

Our team is ready to help you sell your home for the highest possible price ASAP
Key Details
Sold Price $496,100
Property Type Multi-Family
Sub Type Multi Family
Listing Status Sold
Purchase Type For Sale
Square Footage 2,821 sqft
Price per Sqft $175
MLS Listing ID 72531179
Sold Date 11/29/19
Bedrooms 4
Full Baths 2
Year Built 1880
Annual Tax Amount $6,347
Tax Year 2019
Lot Size 0.410 Acres
Acres 0.41
Property Description
BOM due to Buyer financing. REMARKABLE in town two family with splendid large level lot (17,680 sf). Additions to original 1880 Italianate Style home provided office space, mud room and study to original 1st floor layout. Kitchens & baths in need of upgrade, but well worth the effort with numerous original features of the interior untouched & in great shape. HW floors everywhere except kitchens/bathrooms, gracious full front staircase, well proportioned rooms.....a very special place for the right buyer. A barn/garage w/ a full loft space provides extra dimension.......shop space? potential retreat or studio space? great storage space? Location provides easy access to MBTA train to Boston, restaurants, banks, post office & all downtown Ipswich has to offer. Close to recreational opportunities .. biking & hiking trails, swimming, boating, fishing, kayaking & spending a relaxing day on Crane Beach. 1st flr unit single level w/ basement access, 2nd flr single level w/ attic. SOLD AS IS.
Location
State MA
County Essex
Zoning IR
Direction Central Street to Mineral Street
Rooms
Basement Full, Walk-Out Access, Interior Entry, Concrete
Interior
Interior Features Unit 1(Bathroom With Tub), Unit 1 Rooms(Living Room, Dining Room, Kitchen, Mudroom), Unit 2 Rooms(Living Room, Kitchen)
Heating Hot Water, Natural Gas, Unit 1(Hot Water Radiators, Gas), Unit 2(Hot Water Radiators, Gas)
Flooring Vinyl, Hardwood, Pine, Unit 2(Hardwood Floors)
Appliance Unit 1(Wall Oven, Countertop Range), Unit 2(Range), Gas Water Heater, Tank Water Heater, Utility Connections for Electric Range, Utility Connections for Electric Dryer
Exterior
Garage Spaces 2.0
Community Features Public Transportation, Shopping, Pool, Tennis Court(s), Park, Walk/Jog Trails, Stable(s), Golf, Medical Facility, Laundromat, Bike Path, Conservation Area, Highway Access, House of Worship, Marina, Private School, Public School, T-Station, Sidewalks
Utilities Available for Electric Range, for Electric Dryer
Waterfront false
Waterfront Description Beach Front, Ocean, Unknown To Beach, Beach Ownership(Public)
Roof Type Slate, Rubber
Parking Type Paved Drive, Off Street, Driveway, Paved
Total Parking Spaces 4
Garage Yes
Building
Lot Description Cleared, Gentle Sloping
Story 3
Foundation Block, Stone, Granite, Irregular
Sewer Public Sewer
Water Public
Schools
Elementary Schools Winthrop
Middle Schools Ipswich Middle
High Schools Ipswich High
Others
Senior Community false
Read Less
Bought with Marie Bishop • LAER Realty Partners
GET MORE INFORMATION




