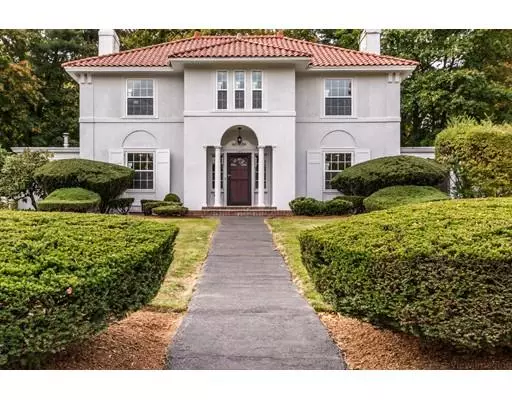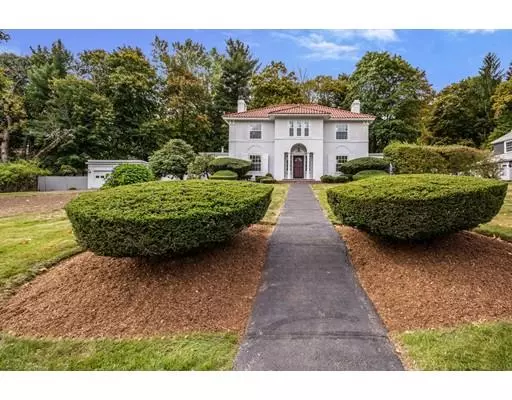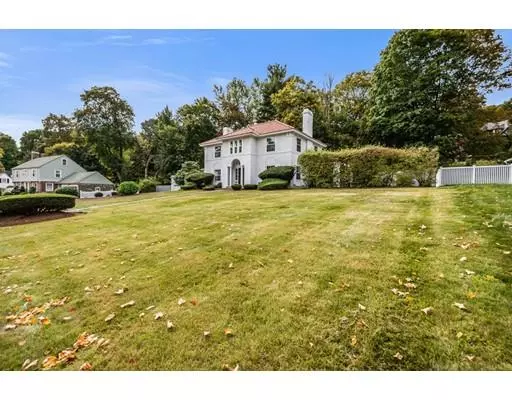For more information regarding the value of a property, please contact us for a free consultation.
135 Richmond Avenue Worcester, MA 01602
Want to know what your home might be worth? Contact us for a FREE valuation!

Our team is ready to help you sell your home for the highest possible price ASAP
Key Details
Sold Price $413,000
Property Type Single Family Home
Sub Type Single Family Residence
Listing Status Sold
Purchase Type For Sale
Square Footage 2,707 sqft
Price per Sqft $152
Subdivision West Tatnuck
MLS Listing ID 72581843
Sold Date 12/20/19
Style Colonial, Colonial Revival
Bedrooms 4
Full Baths 1
Half Baths 2
HOA Y/N false
Year Built 1890
Annual Tax Amount $6,449
Tax Year 2019
Lot Size 0.540 Acres
Acres 0.54
Property Description
Exquisite Colonial Revival with elegant architectural detail throughout is impressively situated on an expansive lot in desirable West Tatnuck. Step inside a timeless treasure that has recently been refreshed to accentuate the beauty of this remarkable home offering detail, character & understated elegance that make it truly one of a kind. Stunning foyer welcomes your entrance. The first flr features warm & inviting rooms, front to back living room w/fireplace, dining room has custom millwork and cove lighting. A pantry to be seen! Home is flanked at each end by gorgeous enclosed porches. One is a 4-season w/wood stove & charming tiled floor, the other is an open air screened porch to enjoy the beauty of the established landscaping that enhance this grand home. 2nd floor offers 4 generous bedrooms 1.5 baths, gleaming hardwood flooring throughout. Partially finished 3rd flr. Detached two car garage, within walking distance to Flagg St school and Tatnuck
Location
State MA
County Worcester
Area West Side
Zoning RS-10
Direction Salisbury to Flagg to Richmond or Pleasant to Richmond
Rooms
Basement Full, Interior Entry, Concrete
Primary Bedroom Level Second
Dining Room Flooring - Hardwood, French Doors, Chair Rail, Recessed Lighting, Wainscoting, Lighting - Overhead, Crown Molding
Kitchen Closet/Cabinets - Custom Built, Flooring - Stone/Ceramic Tile, Dining Area, Pantry, Countertops - Stone/Granite/Solid, Lighting - Overhead, Crown Molding
Interior
Interior Features Closet, Lighting - Overhead, Archway, Crown Molding, Entry Hall, Play Room, Sun Room
Heating Steam, Oil
Cooling None
Flooring Tile, Carpet, Laminate, Hardwood, Flooring - Hardwood, Flooring - Wall to Wall Carpet, Flooring - Stone/Ceramic Tile
Fireplaces Number 1
Fireplaces Type Living Room, Wood / Coal / Pellet Stove
Appliance Range, Disposal, Microwave, Refrigerator, Range Hood, Tank Water Heater, Utility Connections for Electric Range, Utility Connections for Electric Dryer
Laundry Second Floor, Washer Hookup
Exterior
Exterior Feature Professional Landscaping, Garden
Garage Spaces 2.0
Fence Fenced
Community Features Public Transportation, Shopping, Park, Walk/Jog Trails, Highway Access, House of Worship, Public School, University, Sidewalks
Utilities Available for Electric Range, for Electric Dryer, Washer Hookup
Waterfront false
Roof Type Tile
Parking Type Detached, Garage Faces Side, Off Street, Paved
Total Parking Spaces 8
Garage Yes
Building
Lot Description Level
Foundation Stone
Sewer Public Sewer
Water Public
Schools
Elementary Schools Flagg St
Middle Schools Forest Grove
High Schools Doherty
Others
Senior Community false
Acceptable Financing Contract
Listing Terms Contract
Read Less
Bought with Katie Bilotta • ERA Key Realty Services - Worcester
GET MORE INFORMATION




