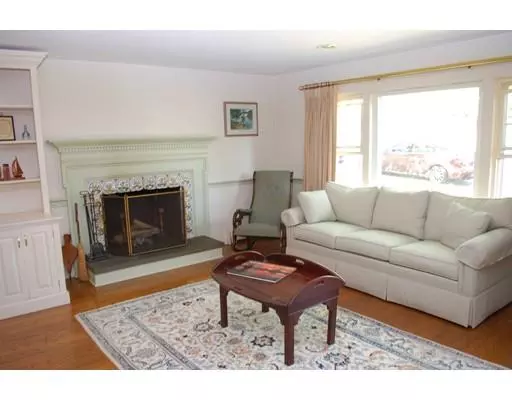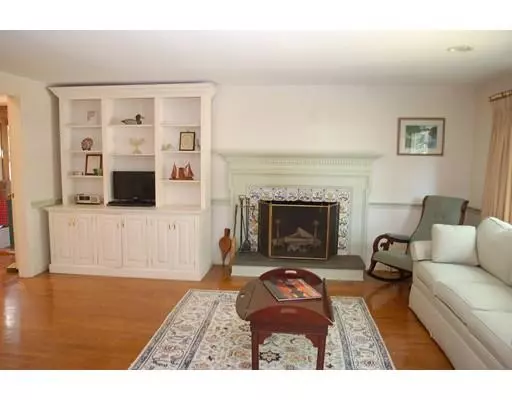For more information regarding the value of a property, please contact us for a free consultation.
12 Cedarview Road Ipswich, MA 01938
Want to know what your home might be worth? Contact us for a FREE valuation!

Our team is ready to help you sell your home for the highest possible price ASAP
Key Details
Sold Price $434,000
Property Type Single Family Home
Sub Type Single Family Residence
Listing Status Sold
Purchase Type For Sale
Square Footage 1,466 sqft
Price per Sqft $296
MLS Listing ID 72576661
Sold Date 12/09/19
Bedrooms 3
Full Baths 2
HOA Y/N false
Year Built 1960
Annual Tax Amount $5,597
Tax Year 2019
Lot Size 0.290 Acres
Acres 0.29
Property Description
This home is move-in ready located in a popular neighborhood. Enter into living room with decorated tile fireplace with built in cabinet for books, sound system. It opens to a formal dining room with cathedral , ceiling with french doors to outside deck overlooking tree lined yard, Enjoy slate floor sun room for sitting and enjoying the feel of being outdoors, fully heated area. Kitchen is bright with extra light from skylight and has has been updated. Fully applianced,ceramic sink, gas stove and tiled floor. Area for dining tucked in private alcove. Three bedrooms with closets. Two full baths one off family room in basement. Plenty of storage with walk up attic, garage and under house. Storm doors, screens plenty of parking.Yard has extensive plantings Ipswich is known for its great community, schools,YMCA, train to Boston, beaches,and nature trails.
Location
State MA
County Essex
Zoning RRA
Direction Topsfield Rd to Cedarview Rd
Rooms
Family Room Exterior Access, Laundry Chute
Basement Full, Interior Entry, Sump Pump
Primary Bedroom Level Second
Dining Room Cathedral Ceiling(s), Ceiling Fan(s), Flooring - Hardwood, Balcony / Deck, French Doors, Cable Hookup, Recessed Lighting
Kitchen Dining Area, Recessed Lighting, Remodeled, Gas Stove
Interior
Interior Features Sun Room, Laundry Chute, High Speed Internet
Heating Baseboard, Oil
Cooling None
Flooring Wood, Tile, Stone / Slate
Fireplaces Number 1
Fireplaces Type Living Room
Appliance Range, Dishwasher, Refrigerator, Washer, Dryer, Oil Water Heater, Utility Connections for Gas Range
Laundry Electric Dryer Hookup, Laundry Chute, Washer Hookup, In Basement
Exterior
Exterior Feature Rain Gutters
Garage Spaces 1.0
Community Features Public Transportation, Shopping, Pool, Tennis Court(s), Park, Walk/Jog Trails, Medical Facility, Laundromat, Conservation Area, Highway Access, House of Worship, Private School, Public School, T-Station
Utilities Available for Gas Range
Waterfront false
Roof Type Shingle
Parking Type Attached, Paved Drive, Off Street
Total Parking Spaces 2
Garage Yes
Building
Lot Description Level
Foundation Concrete Perimeter
Sewer Private Sewer
Water Public
Schools
Elementary Schools Winthrop/Doyon
Middle Schools Ipswich
High Schools Ipswich
Others
Senior Community false
Read Less
Bought with Sonia Johnson • eXp Realty
GET MORE INFORMATION




