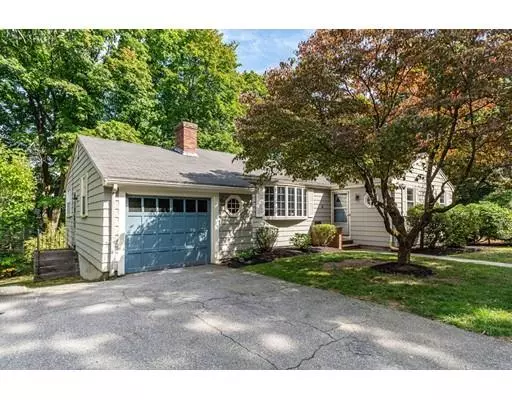For more information regarding the value of a property, please contact us for a free consultation.
14 Perkins Avenue Reading, MA 01867
Want to know what your home might be worth? Contact us for a FREE valuation!

Our team is ready to help you sell your home for the highest possible price ASAP
Key Details
Sold Price $600,000
Property Type Single Family Home
Sub Type Single Family Residence
Listing Status Sold
Purchase Type For Sale
Square Footage 2,289 sqft
Price per Sqft $262
Subdivision Westside
MLS Listing ID 72570220
Sold Date 12/19/19
Style Ranch
Bedrooms 3
Full Baths 2
HOA Y/N false
Year Built 1955
Annual Tax Amount $7,946
Tax Year 2019
Lot Size 0.330 Acres
Acres 0.33
Property Description
It's a PREMIER WEST-SIDE ADDRESS! The CURB APPEAL is eye-catching. BUILT by this original owner and meticulously cared for, this SEVEN ROOM RANCH also has a WALK-OUT lower level with an ADDITIONAL THREE FINISHED ROOMS, craft/work room, laundry room and FULL BATH. The MAIN living area has BEAUTIFUL HARDWOOD FLOORS, with the exception of the KITCHEN AND BATH. The WINDOWS have been REPLACED and CENTRAL AIR has been added, ALL ROOMS are SPACIOUS and SPLASHED in SUNLIGHT. The ATTACHED GARAGE has access right into the house. The YARD is PRIVATE, perfect for summer cookouts, games and parties. LEAVE your VEHICLE at HOME and take the COMMUTER RAIL into the city or stay close to home and ENJOY all READING HAS TO OFFER.
Location
State MA
County Middlesex
Zoning S15
Direction PRESCOTT ST. to PERKINS AVE. or WOBURN ST. to PERKINS AVE.
Rooms
Family Room Flooring - Hardwood
Basement Full, Finished, Walk-Out Access, Interior Entry, Concrete
Primary Bedroom Level First
Dining Room Flooring - Hardwood
Kitchen Flooring - Vinyl, Cabinets - Upgraded
Interior
Interior Features Den, Home Office
Heating Baseboard, Oil
Cooling Central Air
Flooring Hardwood
Fireplaces Number 1
Fireplaces Type Living Room
Appliance Range, Oven, Dishwasher, Microwave, Refrigerator, Washer, Dryer, Oil Water Heater, Utility Connections for Electric Range, Utility Connections for Electric Oven, Utility Connections for Electric Dryer
Laundry In Basement
Exterior
Exterior Feature Rain Gutters
Garage Spaces 1.0
Community Features Public Transportation, Shopping, Tennis Court(s), Park, Walk/Jog Trails, Medical Facility, Laundromat, Conservation Area, Highway Access, House of Worship, Private School, Public School, T-Station, Sidewalks
Utilities Available for Electric Range, for Electric Oven, for Electric Dryer
Waterfront false
Roof Type Shingle
Parking Type Attached, Paved Drive, Off Street
Total Parking Spaces 4
Garage Yes
Building
Lot Description Cleared, Level
Foundation Concrete Perimeter
Sewer Public Sewer
Water Public
Schools
Elementary Schools Call Supt
Middle Schools Call Supt
High Schools Rmhs
Others
Senior Community false
Acceptable Financing Contract
Listing Terms Contract
Read Less
Bought with John E. Magazzu • RE/MAX Renaissance Inc.
GET MORE INFORMATION




