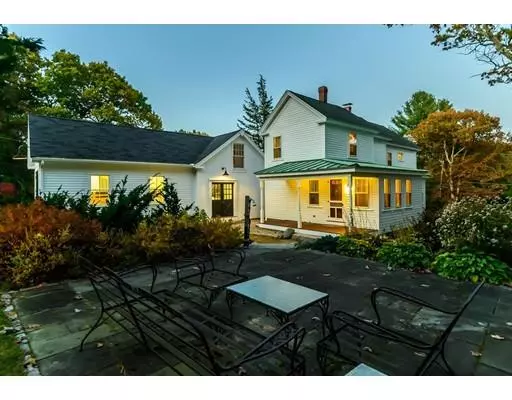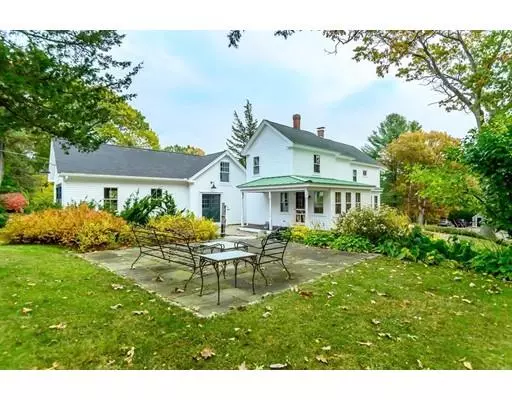For more information regarding the value of a property, please contact us for a free consultation.
139 Andover Street Andover, MA 01810
Want to know what your home might be worth? Contact us for a FREE valuation!

Our team is ready to help you sell your home for the highest possible price ASAP
Key Details
Sold Price $775,000
Property Type Single Family Home
Sub Type Single Family Residence
Listing Status Sold
Purchase Type For Sale
Square Footage 2,488 sqft
Price per Sqft $311
Subdivision Ballardvale Village
MLS Listing ID 72583566
Sold Date 12/20/19
Style Colonial, Greek Revival
Bedrooms 4
Full Baths 2
HOA Y/N false
Year Built 1857
Annual Tax Amount $8,793
Tax Year 2019
Lot Size 1.020 Acres
Acres 1.02
Property Description
TOTALLY RESTORED & RENOVATED GREEK REVIVAL WITH HEATED 2-STORY WORKSHOP & NEW OVERSIZED GARAGE ADDITION. THIS WARM & WELCOMING HOME IS BEAUTIFULLY SITED ON AN EXPANSIVE ACRE PLUS LOT, WALKING DISTANCE TO BALLARDVALE VILLAGE, TRAIN TO BOSTON & MAJOR HIGHWAYS! Enjoy tall ceilings, oversized windows, beautiful wood floors, 2 zone central air, dual staircases, walk-up attic for storage and much more. CUSTOM, GOURMET KITCHEN W/ HANDCRAFTED MAHOGANY CABINETS, wood floors and light filled breakfast room, adjoining spacious family room, living & dining rooms with beautiful columned divide. Spacious mudroom w/slate floor and double closet. First floor bath includes laundry, conveniently located near kitchen. Upstairs offers 3-4 bedrooms, 4th bedroom is currently used as a home office and a beautiful newer full bath. Walk-up attic for storage. Current owners have lovingly restored and maintained this special property. WON’T LAST!
Location
State MA
County Essex
Area Ballardvale
Zoning SRA
Direction Corner of Andover Street & Hall Avenue
Rooms
Family Room Closet/Cabinets - Custom Built, Flooring - Hardwood, Exterior Access, Open Floorplan, Remodeled, Lighting - Overhead
Basement Full, Interior Entry, Bulkhead, Concrete, Unfinished
Primary Bedroom Level Second
Dining Room Flooring - Hardwood, Remodeled, Lighting - Overhead
Kitchen Closet/Cabinets - Custom Built, Window(s) - Picture, Dining Area, Pantry, Countertops - Stone/Granite/Solid, Countertops - Upgraded, Cabinets - Upgraded, Open Floorplan, Recessed Lighting, Remodeled, Gas Stove, Lighting - Sconce, Lighting - Pendant
Interior
Interior Features Closet, Lighting - Overhead, Mud Room, Foyer
Heating Natural Gas
Cooling Central Air
Flooring Wood, Flooring - Stone/Ceramic Tile, Flooring - Wood
Appliance Range, Dishwasher, Disposal, Refrigerator, Washer, Dryer, Utility Connections for Gas Range, Utility Connections for Gas Oven, Utility Connections for Gas Dryer
Laundry First Floor, Washer Hookup
Exterior
Exterior Feature Rain Gutters, Storage, Garden
Garage Spaces 1.0
Community Features Public Transportation, Shopping, Park, Walk/Jog Trails, Medical Facility, Conservation Area, Highway Access, Private School, Public School
Utilities Available for Gas Range, for Gas Oven, for Gas Dryer, Washer Hookup
Waterfront false
Roof Type Shingle
Parking Type Detached, Storage, Workshop in Garage, Garage Faces Side, Insulated, Oversized, Off Street, Paved
Total Parking Spaces 4
Garage Yes
Building
Lot Description Corner Lot
Foundation Stone
Sewer Public Sewer
Water Public
Schools
Elementary Schools South
Middle Schools Dms
High Schools Andover
Others
Senior Community false
Read Less
Bought with Sebell Vogt Homes • William Raveis R.E. & Home Services
GET MORE INFORMATION




