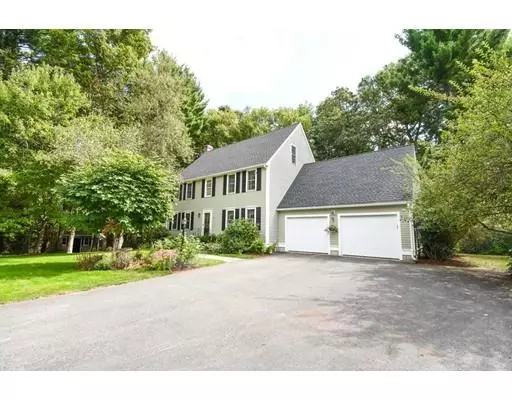For more information regarding the value of a property, please contact us for a free consultation.
15 Rivers Edge Dr. Rowley, MA 01969
Want to know what your home might be worth? Contact us for a FREE valuation!

Our team is ready to help you sell your home for the highest possible price ASAP
Key Details
Sold Price $590,000
Property Type Single Family Home
Sub Type Single Family Residence
Listing Status Sold
Purchase Type For Sale
Square Footage 2,128 sqft
Price per Sqft $277
MLS Listing ID 72570013
Sold Date 12/20/19
Style Colonial
Bedrooms 4
Full Baths 2
Half Baths 1
HOA Y/N false
Year Built 1996
Annual Tax Amount $7,276
Tax Year 2019
Lot Size 1.740 Acres
Acres 1.74
Property Description
Back On Market-Due to last minute Financial issues of Buyer, an opportunity awaits you! Can close quickly. Beautiful Col.set in a lovely 6 home subdivision, the perfect place to raise your family.This 9 rm home has 4 beds 2 1/2 baths & 2 car gar.Original owners have lovingly cared for & updated their home. HW floors throughout,Front to back FP'd LR brings a lot of warmth,Gorgeous kit.with island. NEWER- granite,SS appliances,Hot water heater,FHA gas heating system,& Roof! Finished office in lower level & lrg work shop in walk out basement.Wine cellar was started.Great flow throughout.A bonus is finish-able Attic which is huge,has plywood already,& newer windows.Large beautiful lighted deck surrounded by flowering bushes & trees.The setting is beautiful as you drive down the private driveway with lots of trees, including 2 fruit trees.Looks like a Winter Wonderland in Winter & is very privately set.Close to commuter routes and around the corner is the Rowley Country Club/golf course.
Location
State MA
County Essex
Zoning OUT
Direction Rt. 133 to Daniels Rd/Dodge Rd.;pass country club, right onto Rivers Edge Drive-end of cul de sac.
Rooms
Basement Full, Partially Finished, Walk-Out Access, Interior Entry, Concrete
Primary Bedroom Level Second
Dining Room Flooring - Hardwood, Open Floorplan
Kitchen Flooring - Hardwood, Countertops - Stone/Granite/Solid, Countertops - Upgraded, Kitchen Island, Stainless Steel Appliances, Gas Stove
Interior
Interior Features Dining Area, Office, Internet Available - Unknown
Heating Forced Air, Natural Gas
Cooling Window Unit(s)
Flooring Wood, Tile, Hardwood, Flooring - Hardwood, Flooring - Wall to Wall Carpet
Fireplaces Number 1
Fireplaces Type Living Room
Appliance Range, Dishwasher, Microwave, Refrigerator, Washer, Dryer, Gas Water Heater, Utility Connections for Gas Range
Laundry In Basement
Exterior
Exterior Feature Rain Gutters, Storage, Fruit Trees
Garage Spaces 2.0
Community Features Public Transportation, Shopping, Golf, Medical Facility, Conservation Area, Highway Access, House of Worship, Public School, T-Station
Utilities Available for Gas Range
Waterfront false
Roof Type Shingle
Parking Type Attached, Garage Door Opener, Storage, Workshop in Garage, Paved Drive, Off Street, Paved
Total Parking Spaces 4
Garage Yes
Building
Lot Description Cul-De-Sac, Wooded, Level
Foundation Concrete Perimeter
Sewer Private Sewer
Water Public
Schools
Elementary Schools Pine Grove
High Schools Triton High
Others
Senior Community false
Read Less
Bought with Constantina Tzortzis • Bentley's
GET MORE INFORMATION




