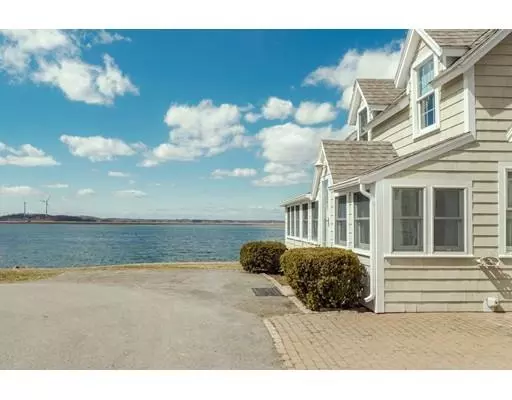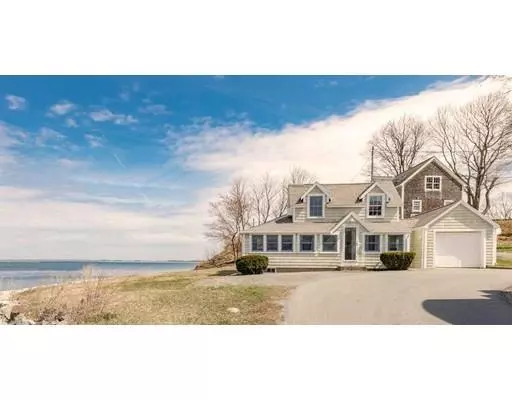For more information regarding the value of a property, please contact us for a free consultation.
25 Eagle Hill Ipswich, MA 01938
Want to know what your home might be worth? Contact us for a FREE valuation!

Our team is ready to help you sell your home for the highest possible price ASAP
Key Details
Sold Price $595,000
Property Type Single Family Home
Sub Type Single Family Residence
Listing Status Sold
Purchase Type For Sale
Square Footage 995 sqft
Price per Sqft $597
MLS Listing ID 72480307
Sold Date 12/19/19
Style Cottage, Shingle
Bedrooms 2
Full Baths 1
Year Built 1900
Annual Tax Amount $7,336
Tax Year 2018
Lot Size 0.380 Acres
Acres 0.38
Property Description
WATERFRONT COTTAGE....perfect as is!! Not too much, not too little! Perfect getaway that gives you a gateway to all things Ipswich... kayaking, paddle boarding, clamming, oyster harvesting, striper fishing, boating & more. Enter cottage through a three season porch allowing expanded living space seasonally, or from the garage (a rarity in these parts) to a spacious living room that flows easily into a sun room with wall of glass overlooking Green's Creek. Clean well appointed Galley Kitchen. Sun filled view out eating area that joins sun room/kitchen. One small & one expansive bedroom, both have special views. Stretch out on the front lawn bordered by a stone wall separating the cottage from the gentle lapping waves at high tide, or walk to the rear of the house to your private hilltop and enjoy an even better view from this 16,400 sf lot. Single car garage, oversized storage shed, and full basement set this home apart from other cottage offerings.
Location
State MA
County Essex
Zoning RRA
Direction Jeffreys Neck Road to Eagle Hill
Rooms
Basement Full, Interior Entry
Primary Bedroom Level Second
Dining Room Flooring - Wood
Kitchen Flooring - Vinyl
Interior
Interior Features Sitting Room
Heating Forced Air, Oil
Cooling None
Flooring Wood, Vinyl, Carpet, Flooring - Wood
Appliance Range, Dishwasher, Refrigerator, Propane Water Heater, Tank Water Heater, Utility Connections for Electric Range
Laundry Flooring - Vinyl, First Floor, Washer Hookup
Exterior
Exterior Feature Storage, Garden, Outdoor Shower, Stone Wall
Garage Spaces 1.0
Community Features Public Transportation, Shopping, Pool, Tennis Court(s), Park, Walk/Jog Trails, Stable(s), Golf, Medical Facility, Bike Path, Conservation Area, Highway Access, House of Worship, Marina, Public School, T-Station
Utilities Available for Electric Range, Washer Hookup
Waterfront true
Waterfront Description Waterfront, Beach Front, Navigable Water, River, Dock/Mooring, Frontage, Access, Direct Access, Public, River, Direct Access, Walk to, 0 to 1/10 Mile To Beach, Beach Ownership(Public)
View Y/N Yes
View Scenic View(s)
Roof Type Shingle
Parking Type Attached, Paved Drive, Driveway
Total Parking Spaces 1
Garage Yes
Building
Lot Description Cul-De-Sac, Corner Lot, Steep Slope
Foundation Block
Sewer Private Sewer
Water Public
Others
Senior Community false
Read Less
Bought with Karin Gitto • Bancroft Realty Group
GET MORE INFORMATION




