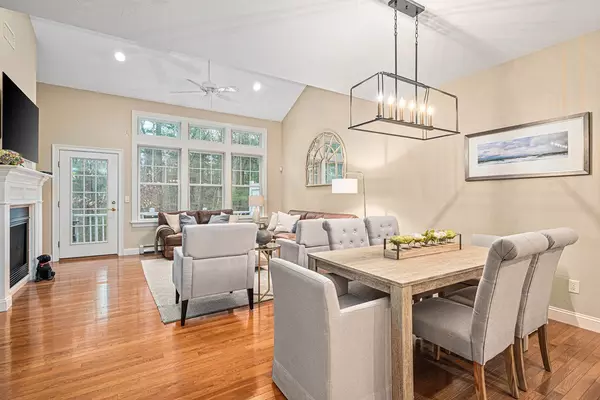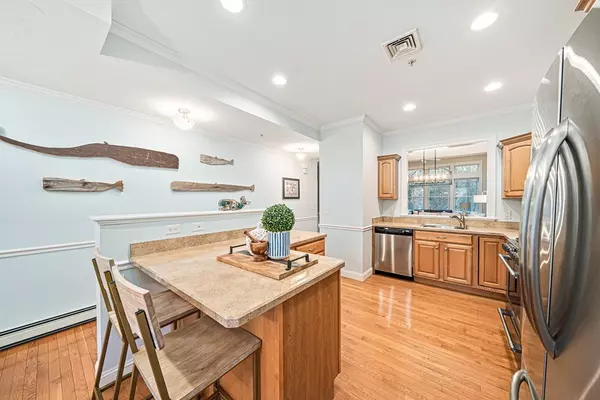For more information regarding the value of a property, please contact us for a free consultation.
118 Spring Meadow Ln #118 Hanover, MA 02339
Want to know what your home might be worth? Contact us for a FREE valuation!

Our team is ready to help you sell your home for the highest possible price ASAP
Key Details
Sold Price $484,000
Property Type Condo
Sub Type Condominium
Listing Status Sold
Purchase Type For Sale
Square Footage 2,417 sqft
Price per Sqft $200
MLS Listing ID 72593091
Sold Date 12/10/19
Bedrooms 2
Full Baths 2
Half Baths 1
HOA Fees $481/mo
HOA Y/N true
Year Built 2006
Annual Tax Amount $6,815
Tax Year 2019
Property Description
Welcome to Spring Meadow a Gallagher design built (condo) for those 55+ who are ready to enjoy an engaging lifestyle in a private community. Nantucket style townhouse, overlooking serene conservation land is sure to impress. 9' ceilings & walls of windows offer an abundance of natural light. Open floor plan features gleaming hardwoods, flows easily from the cathedral ceiling Living room w/ gas fireplace, into the inspiring Chef's Kitchen with new s/s appliances & dining area for casual meals. This home offers two master suites with one on each living level. First floor Master w/ cathedral ceiling, double spacious closets & large Master bath. Upper level offers a 2nd master bedroom and bath, a loft area that could be used as another family room. There is 1st floor laundry, attached two car garage, central air, walk-out basement. This is the BEST price per sf home or townhome all over the south shore. You cannot get a better home for the price!
Location
State MA
County Plymouth
Zoning x
Direction Google
Rooms
Primary Bedroom Level First
Dining Room Flooring - Hardwood, Open Floorplan
Kitchen Closet, Flooring - Hardwood, Recessed Lighting, Stainless Steel Appliances, Gas Stove
Interior
Interior Features Recessed Lighting, Loft, Central Vacuum
Heating Baseboard, Natural Gas
Cooling Central Air
Flooring Carpet, Hardwood, Flooring - Wall to Wall Carpet
Fireplaces Number 1
Fireplaces Type Living Room
Appliance Range, Dishwasher, Refrigerator, Gas Water Heater, Utility Connections for Gas Range, Utility Connections for Gas Oven
Laundry Electric Dryer Hookup, Washer Hookup, First Floor, In Unit
Exterior
Garage Spaces 2.0
Community Features Shopping, Park, Walk/Jog Trails, Highway Access, Adult Community
Utilities Available for Gas Range, for Gas Oven, Washer Hookup
Waterfront false
Roof Type Shingle
Parking Type Attached, Off Street, Guest, Paved
Total Parking Spaces 2
Garage Yes
Building
Story 2
Sewer Private Sewer
Water Public
Others
Pets Allowed Breed Restrictions
Read Less
Bought with Virginia O'Rourke • Flavin & Flavin Real Estate
GET MORE INFORMATION




