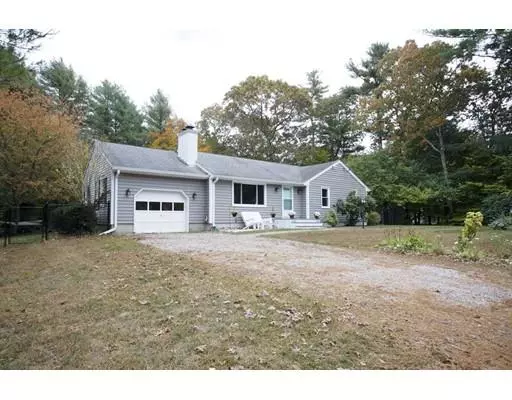For more information regarding the value of a property, please contact us for a free consultation.
3 Spencer Way Freetown, MA 02717
Want to know what your home might be worth? Contact us for a FREE valuation!

Our team is ready to help you sell your home for the highest possible price ASAP
Key Details
Sold Price $340,000
Property Type Single Family Home
Sub Type Single Family Residence
Listing Status Sold
Purchase Type For Sale
Square Footage 1,242 sqft
Price per Sqft $273
MLS Listing ID 72587353
Sold Date 12/13/19
Style Ranch
Bedrooms 3
Full Baths 1
Half Baths 1
HOA Y/N false
Year Built 1988
Annual Tax Amount $3,529
Tax Year 2019
Lot Size 0.470 Acres
Acres 0.47
Property Description
This adorable three-bedroom 1.5 bath Ranch located on a cul-de-sac street, has been updated to create a very desirable open floor plan. Home features beautiful hardwood floors throughout and a lovely tiled kitchen with custom center island. The living room includes a huge picture window to make a very nice sunny room as well as a beautiful brick fireplace, that is the focal point of this large room. Bedrooms are all nice size and master has its own half bath. The basement is dry, with a high ceiling and has two bonus rooms that could be finished or used for additional storage. Artesian well with water filter and softener system. The attached garage is convenient, and a nice covered wood deck is off the dining room, overlooking the yard, which is a nice size and totally fenced in. Convenient to Route 140 and the Lakeville train. This is a great area in the very desirable town of East Freetown.
Location
State MA
County Bristol
Area East Freetown
Zoning RESIDE
Direction Rte 140 to exit 8 to Rte.18N Freetown, to Morton Rd., to right on Spencer Way.
Rooms
Family Room Flooring - Wood
Basement Full, Walk-Out Access
Primary Bedroom Level First
Dining Room Ceiling Fan(s), Flooring - Hardwood, Deck - Exterior
Kitchen Ceiling Fan(s), Window(s) - Picture, Kitchen Island, Stainless Steel Appliances, Gas Stove
Interior
Interior Features High Speed Internet
Heating Central
Cooling None
Flooring Tile, Vinyl, Hardwood
Fireplaces Number 1
Appliance Range, Disposal, Microwave, Refrigerator, ENERGY STAR Qualified Dryer, ENERGY STAR Qualified Washer, Electric Water Heater, Utility Connections for Gas Range
Laundry Electric Dryer Hookup, Washer Hookup, In Basement
Exterior
Garage Spaces 1.0
Community Features Park, Walk/Jog Trails, Laundromat, Conservation Area, Public School
Utilities Available for Gas Range
Waterfront false
Roof Type Shingle
Parking Type Attached, Off Street
Total Parking Spaces 4
Garage Yes
Building
Lot Description Wooded
Foundation Concrete Perimeter
Sewer Private Sewer
Water Private
Others
Senior Community false
Acceptable Financing Contract
Listing Terms Contract
Read Less
Bought with Jennifer Almeida-Madeira • Century 21 Signature Properties
GET MORE INFORMATION




