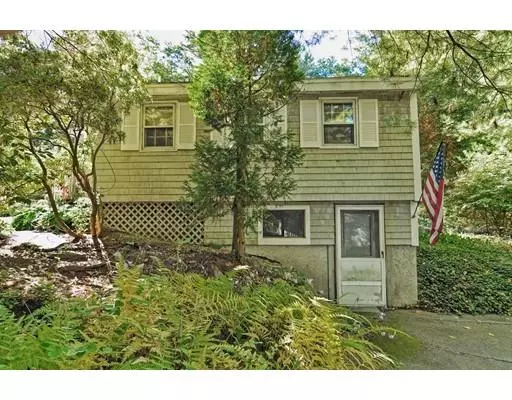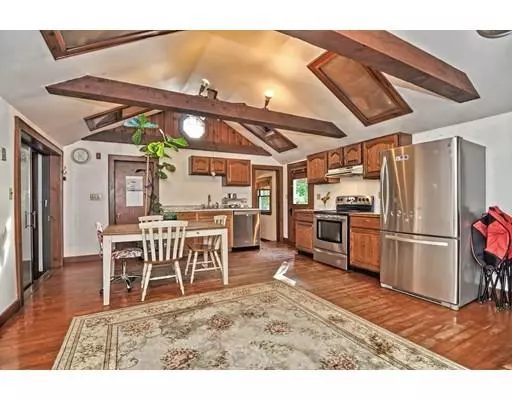For more information regarding the value of a property, please contact us for a free consultation.
16 Yale Rd Hopkinton, MA 01748
Want to know what your home might be worth? Contact us for a FREE valuation!

Our team is ready to help you sell your home for the highest possible price ASAP
Key Details
Sold Price $280,000
Property Type Single Family Home
Sub Type Single Family Residence
Listing Status Sold
Purchase Type For Sale
Square Footage 841 sqft
Price per Sqft $332
MLS Listing ID 72572689
Sold Date 12/13/19
Style Cottage
Bedrooms 2
Full Baths 1
Year Built 1955
Annual Tax Amount $5,158
Tax Year 2019
Lot Size 0.920 Acres
Acres 0.92
Property Description
Enjoy the lake lifestyle with this 2 Bedroom cozy cottage set on beautifully landscaped and private .92 acre lot. One of the largest lots in this neighborhood! The yard is absolutely spectacular, with a private retreat featuring stunning perennial flower gardens, fabulous fire pit and a tranquil waterfall oasis. Short walk to boat launch and Sandy Beach access on the fully recreational Lake Maspenock. Bring your kayak, motor boat, paddle board etc. This home features a wide open layout, vaulted kitchen and bright living space with six skylights, two bedrooms and a bathroom on the first floor. Walk-out lower level with approx 500 sqft of finished space, which could be used as a third bedroom or office. Town sewer and water. Nearby walking/hiking trails and quick access to highway, groceries, and shopping. Top-rated Hopkinton public school system!
Location
State MA
County Middlesex
Zoning RLF1
Direction 495 to West Main St, Left on South St, Right on Hayward St, Continue onto Lakeshore Dr, Left on Yale
Rooms
Basement Full, Partially Finished, Walk-Out Access, Interior Entry
Interior
Heating Baseboard, Oil
Cooling Window Unit(s)
Flooring Wood, Tile, Vinyl
Appliance Range, Microwave, Refrigerator, Washer, Dryer, Tank Water Heater, Utility Connections for Electric Oven, Utility Connections for Electric Dryer
Exterior
Exterior Feature Fruit Trees, Garden
Community Features Shopping, Walk/Jog Trails, Golf, Medical Facility, Conservation Area, Highway Access, House of Worship, Private School, Public School
Utilities Available for Electric Oven, for Electric Dryer
Waterfront false
Waterfront Description Beach Front, Beach Access, Lake/Pond, Walk to, 0 to 1/10 Mile To Beach, Beach Ownership(Public,Deeded Rights)
Roof Type Shingle
Parking Type Paved Drive, Paved
Total Parking Spaces 6
Garage No
Building
Lot Description Wooded
Foundation Block
Sewer Public Sewer
Water Public
Others
Acceptable Financing Contract
Listing Terms Contract
Read Less
Bought with Sanja Dutra • Realty Executives Boston West
GET MORE INFORMATION




