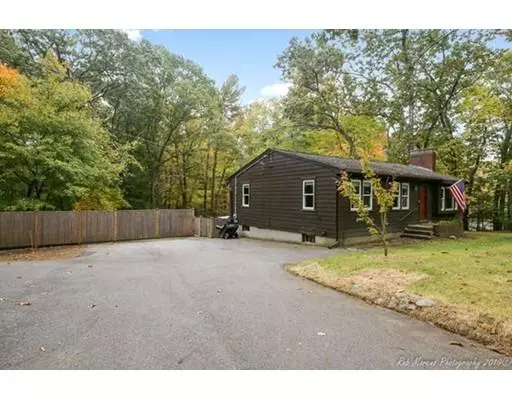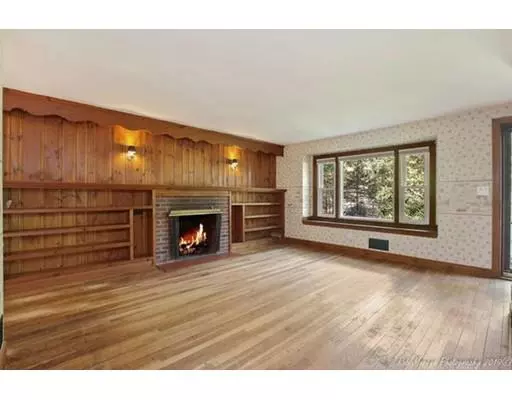For more information regarding the value of a property, please contact us for a free consultation.
151 Ipswich Rd Topsfield, MA 01983
Want to know what your home might be worth? Contact us for a FREE valuation!

Our team is ready to help you sell your home for the highest possible price ASAP
Key Details
Sold Price $442,000
Property Type Single Family Home
Sub Type Single Family Residence
Listing Status Sold
Purchase Type For Sale
Square Footage 1,129 sqft
Price per Sqft $391
MLS Listing ID 72582008
Sold Date 12/16/19
Style Ranch
Bedrooms 3
Full Baths 1
Year Built 1950
Annual Tax Amount $6,892
Tax Year 2019
Lot Size 0.930 Acres
Acres 0.93
Property Description
Welcome to 151 Ipswich Road, a home that is being offered for the 1st time in over 60 years! Loaded w/character & possibility, this home will steal your heart! Warm & welcoming front entryway leads you to the living rm w/hdwd flrs, wonderful built-ins & wood fp. You'll enjoy the ease of one-floor living with 3 bdrms all boasting hdwd & an oversized full bth w/linen closet. The updated eat-in-kitchen is fully applianced w/tile floor & granite counters and offers access to the partially fnshd lwr lvl & 3-season porch. Great family rm or bonus rm w/a 2nd wood fp, and in the unfinished area is a wonderful workshop space & laundry area. Newer washer & dryer are being left as gifts to the buyer! The 3-season porch leads to the hidden gem of a backyard. Private & wooded, you'll find a fabulous in-ground pool & plenty of yard left over for summer fun! In the winter, the hilly areas surrounding the property are great for sledding! There's also a generator w/hookup for peace of mind. Won't last!
Location
State MA
County Essex
Zoning IRA
Direction Route 1 to Ipswich Road
Rooms
Family Room Wood / Coal / Pellet Stove, Closet
Basement Full, Partially Finished, Walk-Out Access, Interior Entry, Concrete
Primary Bedroom Level Main
Kitchen Flooring - Stone/Ceramic Tile, Dining Area, Countertops - Stone/Granite/Solid, Country Kitchen
Interior
Interior Features Ceiling Fan(s)
Heating Forced Air, Oil
Cooling Central Air
Flooring Tile, Hardwood
Fireplaces Number 2
Fireplaces Type Family Room, Living Room
Appliance Oven, Dishwasher, Disposal, Microwave, Countertop Range, Refrigerator, Washer, Dryer, Tank Water Heater, Leased Heater, Utility Connections for Electric Range, Utility Connections for Electric Oven, Utility Connections for Electric Dryer
Laundry Electric Dryer Hookup, Washer Hookup, In Basement
Exterior
Exterior Feature Rain Gutters, Storage
Fence Fenced
Pool In Ground
Community Features Shopping, Tennis Court(s), Park, Walk/Jog Trails, Stable(s), Golf, Medical Facility, Bike Path, Conservation Area, Highway Access, House of Worship, Private School, Public School, T-Station
Utilities Available for Electric Range, for Electric Oven, for Electric Dryer, Washer Hookup, Generator Connection
Waterfront false
Waterfront Description Beach Front, Lake/Pond, 1 to 2 Mile To Beach, Beach Ownership(Public)
Roof Type Shingle
Parking Type Paved Drive, Off Street, Paved
Total Parking Spaces 6
Garage No
Private Pool true
Building
Lot Description Wooded, Gentle Sloping, Level
Foundation Concrete Perimeter
Sewer Private Sewer
Water Public
Schools
Elementary Schools Steward/Proctor
Middle Schools Masco
High Schools Masco
Read Less
Bought with Andrea Anastas • RE/MAX Village Properties
GET MORE INFORMATION




