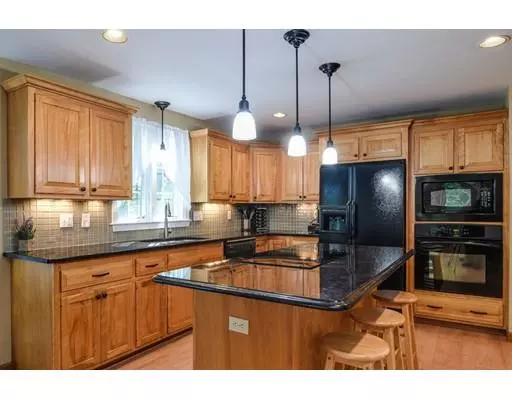For more information regarding the value of a property, please contact us for a free consultation.
271 Pond St Hopkinton, MA 01748
Want to know what your home might be worth? Contact us for a FREE valuation!

Our team is ready to help you sell your home for the highest possible price ASAP
Key Details
Sold Price $659,900
Property Type Single Family Home
Sub Type Single Family Residence
Listing Status Sold
Purchase Type For Sale
Square Footage 2,857 sqft
Price per Sqft $230
MLS Listing ID 72571421
Sold Date 12/12/19
Style Colonial
Bedrooms 4
Full Baths 2
Half Baths 1
Year Built 1993
Annual Tax Amount $9,670
Tax Year 2019
Lot Size 1.920 Acres
Acres 1.92
Property Description
Welcome Home to this well maintained 4 bedroom brick-ended Colonial reproduction in Hopkinton Springs neighborhood. This home features a large brilliantly remodeled kitchen with dining area, pantry closet, kitchen island, granite counters & maple cabinets. Brightly light family room with fireplace and slider to the deck. Formal dining has crown molding and chair rail. The living room has a lovely built-in bookcase and crown molding. Second floor features a master bedroom en suite with walk-in closet & vaulted ceiling, also 3 generous bedrooms with a full bathroom. Other features include hardwood floors, first floor laundry and convenient mudroom which leads from the spacious 2 car garage to the main house. The walkout basement includes a playroom, convenient guest/bonus room and loads of storage space.The large deck & patio offer great outdoor entertaining. The home abuts state conservation land. Near major routes Mass Pike, 495, 135 and great Hopkinton schools. YOUR SEARCH IS OVER
Location
State MA
County Middlesex
Zoning A1
Direction Spring Street to Pond Street
Rooms
Family Room Flooring - Hardwood, Slider
Basement Full, Walk-Out Access, Interior Entry, Concrete
Primary Bedroom Level Second
Dining Room Flooring - Hardwood, Chair Rail, Crown Molding
Kitchen Ceiling Fan(s), Flooring - Laminate, Dining Area, Pantry, Countertops - Stone/Granite/Solid, Kitchen Island, Cabinets - Upgraded, Open Floorplan, Recessed Lighting, Lighting - Pendant
Interior
Interior Features Closet, Beadboard, Slider, Mud Room, Foyer, Play Room, Bonus Room
Heating Baseboard, Oil
Cooling Ductless
Flooring Tile, Carpet, Laminate, Hardwood, Flooring - Stone/Ceramic Tile, Flooring - Wall to Wall Carpet
Fireplaces Number 1
Fireplaces Type Family Room
Appliance Oven, Dishwasher, Microwave, Countertop Range, Refrigerator, Washer, Dryer, Tank Water Heater, Utility Connections for Electric Range, Utility Connections for Electric Oven, Utility Connections for Electric Dryer
Laundry Electric Dryer Hookup, Washer Hookup, First Floor
Exterior
Exterior Feature Storage
Garage Spaces 2.0
Community Features Shopping, Park, Walk/Jog Trails, Medical Facility, Bike Path, Conservation Area, Highway Access, House of Worship, Private School, Public School, T-Station
Utilities Available for Electric Range, for Electric Oven, for Electric Dryer, Washer Hookup
Waterfront false
Roof Type Shingle
Parking Type Attached, Garage Door Opener, Workshop in Garage, Paved Drive, Off Street, Paved
Total Parking Spaces 4
Garage Yes
Building
Foundation Concrete Perimeter
Sewer Private Sewer
Water Public
Schools
Elementary Schools Marathon Pk-1
Middle Schools Hopkinton Ms
High Schools Hopkinton Hs
Read Less
Bought with Mary Crane • Berkshire Hathaway HomeServices Commonwealth Real Estate
GET MORE INFORMATION




