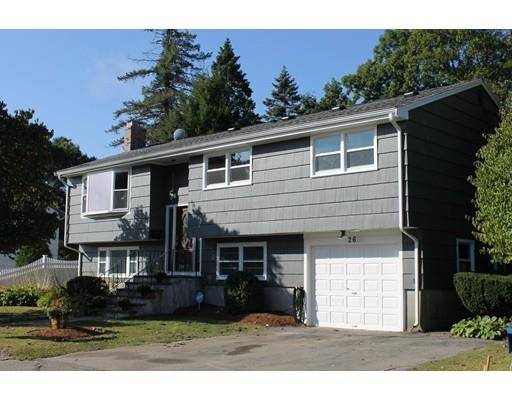For more information regarding the value of a property, please contact us for a free consultation.
26 Boylston St Randolph, MA 02368
Want to know what your home might be worth? Contact us for a FREE valuation!

Our team is ready to help you sell your home for the highest possible price ASAP
Key Details
Sold Price $550,000
Property Type Single Family Home
Sub Type Single Family Residence
Listing Status Sold
Purchase Type For Sale
Square Footage 3,300 sqft
Price per Sqft $166
MLS Listing ID 72569971
Sold Date 12/12/19
Style Raised Ranch
Bedrooms 5
Full Baths 2
Half Baths 1
HOA Y/N false
Year Built 1968
Annual Tax Amount $6,614
Tax Year 2019
Lot Size 0.280 Acres
Acres 0.28
Property Sub-Type Single Family Residence
Property Description
Open House Sat & Sun 1 pm - 2:30 pm . WOW! Rare Over-sized Split-Entry Ranch in desirable Althea Park area. Over 3,300 sq. ft of living space and a fenced yard with privacy. This freshly painted house boasts Hardwood and Updated Flooring thru out, Quartz Counter-top, 5-BR's, & 2.5 Baths. Cathedral Master Suite has full bath & dual closets. In addition to 3 Bedrooms, the Upper Level includes a cathedral Great Room which flows into the dining room, kitchen and a spacious breakfast nook with sliders to a deck. The Lower Level has 2 more Bedrooms, a Family Room with fireplace, an ex-large Office/Library with built-in shelves, a half bath, and laundry room. Near to Rock Climbing Gym, Ice Arena, and Inter-Generational Community Center with activities year-round for all ages. Easy access to major highways, public transportation, shopping, restaurants and the Blue Hills. Check out the virtual tour of this property. Buyers you don't want to miss this one! *Kitchen Appliances are Brand New*
Location
State MA
County Norfolk
Zoning RH
Direction High Street to Boylston Street
Rooms
Family Room Recessed Lighting
Basement Full, Finished, Walk-Out Access, Interior Entry, Garage Access
Primary Bedroom Level Main
Dining Room Flooring - Hardwood, Lighting - Overhead
Kitchen Closet/Cabinets - Custom Built, Flooring - Hardwood, Window(s) - Bay/Bow/Box, Dining Area, Pantry, Countertops - Stone/Granite/Solid, Cabinets - Upgraded, Deck - Exterior, Exterior Access, Recessed Lighting, Slider, Stainless Steel Appliances, Gas Stove
Interior
Interior Features Cathedral Ceiling(s), Ceiling Fan(s), Open Floorplan, Recessed Lighting, Great Room, Central Vacuum, Finish - Sheetrock, Internet Available - Broadband
Heating Central, Forced Air, Natural Gas
Cooling Central Air, Dual
Flooring Hardwood, Other, Flooring - Hardwood
Fireplaces Number 1
Fireplaces Type Family Room
Appliance Range, Dishwasher, Disposal, Microwave, ENERGY STAR Qualified Refrigerator, ENERGY STAR Qualified Dryer, ENERGY STAR Qualified Dishwasher, ENERGY STAR Qualified Washer, Range - ENERGY STAR, Gas Water Heater, Tank Water Heater, Plumbed For Ice Maker, Utility Connections for Gas Range, Utility Connections for Gas Dryer
Laundry Washer Hookup
Exterior
Exterior Feature Rain Gutters, Professional Landscaping
Garage Spaces 1.0
Fence Fenced/Enclosed, Fenced
Community Features Tennis Court(s), Park, Walk/Jog Trails, Stable(s), Highway Access, House of Worship, Public School, Sidewalks
Utilities Available for Gas Range, for Gas Dryer, Washer Hookup, Icemaker Connection
Roof Type Shingle
Total Parking Spaces 2
Garage Yes
Building
Lot Description Level
Foundation Concrete Perimeter
Sewer Public Sewer
Water Public
Architectural Style Raised Ranch
Read Less
Bought with Janil Stephens • eXp Realty



