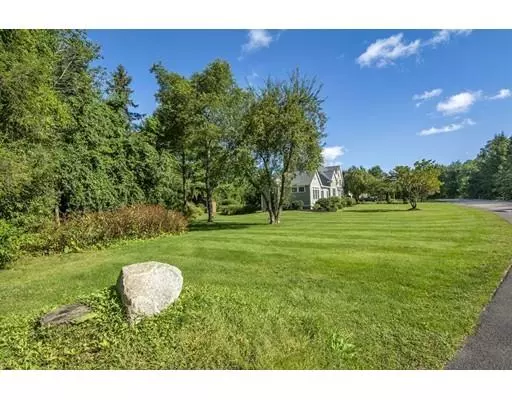For more information regarding the value of a property, please contact us for a free consultation.
65 Paul Rd Hanover, MA 02339
Want to know what your home might be worth? Contact us for a FREE valuation!

Our team is ready to help you sell your home for the highest possible price ASAP
Key Details
Sold Price $899,900
Property Type Single Family Home
Sub Type Single Family Residence
Listing Status Sold
Purchase Type For Sale
Square Footage 4,064 sqft
Price per Sqft $221
Subdivision Setterland Farm
MLS Listing ID 72562766
Sold Date 12/13/19
Style Colonial
Bedrooms 5
Full Baths 3
Half Baths 1
Year Built 1993
Annual Tax Amount $12,841
Tax Year 2019
Lot Size 0.690 Acres
Acres 0.69
Property Description
In-Law! Welcome home to Setterland Farm, one of Hanover’s most desired & convenient neighborhoods. Gracious & lovingly maintained custom-built colonial w/spacious sun-splashed rooms & perfect floor plan for comfort & entertaining. Bright kitchen w/ lrg island & dining area is the heart of the home. Kitchen opens to fireplaced family room w/ hw floors & access to a beautiful backyard patio. Entertainment sized dining room flanks the welcoming foyer. The den completes the perfect circular flow of the main home’s 1st floor. Also boasting rare 1st floor legal in-law w/hw flooring, kitchen, bedroom, living m w/gas fireplace, & a full bath w/laundry. 2nd floor can be accessed by the main stairwell or the morning staircase. Featuring a spacious master bedroom w/ vaulted ceilings, custom designed walk-in closet, custom cedar closet, sun filled master bath w/Jacuzzi tub, separate shower & double vanity. Additional 3 good-sized 2nd floor br’s complete with a full bth. Close to hwy's! & shopping
Location
State MA
County Plymouth
Zoning Res
Direction Main Street to Paul Road
Rooms
Basement Full, Interior Entry, Sump Pump, Unfinished
Primary Bedroom Level Second
Dining Room Flooring - Hardwood
Kitchen Flooring - Stone/Ceramic Tile, Dining Area, Countertops - Stone/Granite/Solid, Kitchen Island, Exterior Access, Slider
Interior
Interior Features Bathroom - Full, Slider, Bathroom, Inlaw Apt., Bedroom, Den, Wet Bar
Heating Baseboard, Oil, Fireplace
Cooling Central Air
Flooring Tile, Carpet, Hardwood, Flooring - Hardwood
Fireplaces Number 2
Fireplaces Type Living Room
Appliance Oven, Dishwasher, Countertop Range, Refrigerator, Oil Water Heater, Plumbed For Ice Maker, Utility Connections for Electric Range, Utility Connections for Electric Oven, Utility Connections for Electric Dryer
Laundry Dryer Hookup - Electric, Washer Hookup, First Floor
Exterior
Exterior Feature Rain Gutters, Storage, Sprinkler System
Garage Spaces 2.0
Community Features Shopping, Park, Conservation Area, Highway Access, Public School
Utilities Available for Electric Range, for Electric Oven, for Electric Dryer, Washer Hookup, Icemaker Connection
Waterfront false
Roof Type Shingle
Parking Type Attached, Paved Drive, Off Street, Paved
Total Parking Spaces 6
Garage Yes
Building
Lot Description Level
Foundation Concrete Perimeter
Sewer Private Sewer
Water Public
Schools
Elementary Schools Cedar
Middle Schools Hanover
High Schools Hanover
Others
Senior Community false
Read Less
Bought with Ginger Baxter • Conway - Hingham
GET MORE INFORMATION




