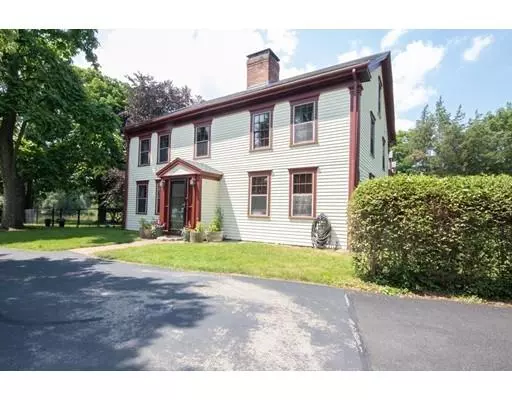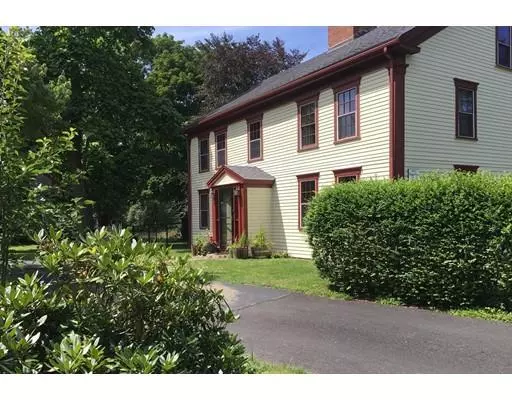For more information regarding the value of a property, please contact us for a free consultation.
646 Main St Hanover, MA 02339
Want to know what your home might be worth? Contact us for a FREE valuation!

Our team is ready to help you sell your home for the highest possible price ASAP
Key Details
Sold Price $685,000
Property Type Single Family Home
Sub Type Single Family Residence
Listing Status Sold
Purchase Type For Sale
Square Footage 2,902 sqft
Price per Sqft $236
MLS Listing ID 72529832
Sold Date 12/06/19
Style Antique
Bedrooms 3
Full Baths 3
Year Built 1729
Annual Tax Amount $8,541
Tax Year 2019
Lot Size 7.770 Acres
Acres 7.77
Property Description
Open House 8/17 cancelled. This 3 bed, 3 full bath home on 8 acres has all the charm of a New England colonial antique, and the functionality and assurance of a new and modern home. Enjoy 3000 sf of comfortable living and open entertainment space wIth 2 full living rooms w/fireplaces, a huge dining room w/fireplace, large eat-in kitchen w/breakfast bar, and 4-season room for that country comfort feeling. Property includes a 2 floor barn/garage, full unfinished walk up attic, 5 working Rumford design fireplaces, and modern high-tech 6 zone, top-of-line Burnham energy optimizer boiler, and the owner even includes a warranty for price of mind. The spacious fenced in backyard is perfect for pets and kids, opening to the back 6 acres of field and woods, this property offers so many possibilities. Great for growing families, farmers and business owners that looking for great living space and land. Owners are relocating to the Carolina’s, your family could be in by the new school year
Location
State MA
County Plymouth
Zoning Res
Direction Main can be accessed by three major crossover points.
Rooms
Family Room Flooring - Wood
Basement Partial, Interior Entry
Primary Bedroom Level Second
Dining Room Flooring - Wood, French Doors
Kitchen Flooring - Vinyl, Countertops - Stone/Granite/Solid, Countertops - Upgraded, Kitchen Island, Cabinets - Upgraded, Country Kitchen, Recessed Lighting, Remodeled, Stainless Steel Appliances
Interior
Interior Features Ceiling - Cathedral, Office, Sun Room, Internet Available - Broadband
Heating Central, Baseboard, Oil
Cooling Window Unit(s)
Flooring Wood, Other, Flooring - Wood, Flooring - Stone/Ceramic Tile
Fireplaces Number 5
Fireplaces Type Dining Room, Family Room, Living Room, Bedroom
Appliance Range, Dishwasher, Microwave, Refrigerator, Washer/Dryer, Oil Water Heater, Utility Connections for Gas Oven, Utility Connections for Electric Dryer
Exterior
Exterior Feature Rain Gutters, Sprinkler System
Garage Spaces 1.0
Fence Fenced, Invisible
Community Features Public Transportation, Shopping, Park, Stable(s), Conservation Area, Highway Access, House of Worship, Private School, Public School
Utilities Available for Gas Oven, for Electric Dryer
Waterfront false
View Y/N Yes
View Scenic View(s)
Roof Type Shingle
Parking Type Detached, Garage Door Opener, Storage, Workshop in Garage, Barn, Off Street
Total Parking Spaces 6
Garage Yes
Building
Lot Description Wooded, Gentle Sloping
Foundation Stone, Irregular
Sewer Private Sewer
Water Public
Schools
Elementary Schools Cedar
Middle Schools Hanover Middle
High Schools Hanover High
Read Less
Bought with Kate McRoberts • Molisse Realty Group, LLC
GET MORE INFORMATION




