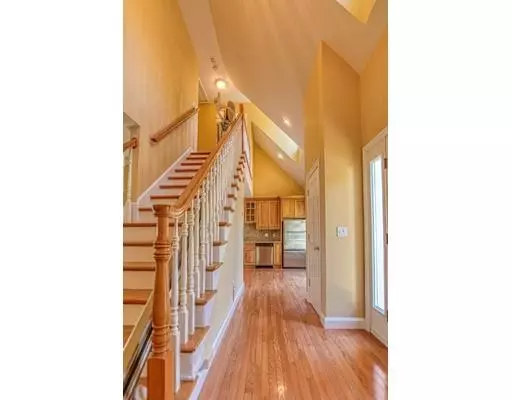For more information regarding the value of a property, please contact us for a free consultation.
21 Turtle Brook Way Medfield, MA 02052
Want to know what your home might be worth? Contact us for a FREE valuation!

Our team is ready to help you sell your home for the highest possible price ASAP
Key Details
Sold Price $512,000
Property Type Single Family Home
Sub Type Single Family Residence
Listing Status Sold
Purchase Type For Sale
Square Footage 1,702 sqft
Price per Sqft $300
Subdivision The Village At Medfield
MLS Listing ID 72564364
Sold Date 12/12/19
Style Cape
Bedrooms 2
Full Baths 2
HOA Fees $240/mo
HOA Y/N true
Year Built 2001
Annual Tax Amount $7,995
Tax Year 2019
Lot Size 7,405 Sqft
Acres 0.17
Property Description
Charming Cape, an end unit at The Village at Medfield, a 55+ community, situated on a lush parcel located at the far right end in the complex.This beautiful , bright and light unit features a 1st floor with: a kitchen with gas cooking, cherry cabinets, upgraded counters, vaulted ceiling, lovely tile back splash, a great dining area and plenty of windows; a dining room and living room with open floor plan, dental moldings, lovely hardwood floors and sliders to the rear deck; a 1st floor bedroom and full bath, plenty of closets , plus just repainted walls and woodwork on this level. The second floor boasts a huge suite with bedroom, bathroom, sitting room and laundry. No need to worry about the stairs since this unit is equipped with a stair lift. Could also be removed if desired .Simply a gem that rarely comes available at the Village At Medfield. Home owner is responsible for their own exteriors. HOA takes care of the landscaping, snow removal and road maintenance.
Location
State MA
County Norfolk
Zoning RS
Direction North St. to Dale or Route 27 to Dale going east.
Rooms
Basement Full, Interior Entry, Bulkhead, Concrete, Unfinished
Primary Bedroom Level First
Dining Room Flooring - Hardwood, Deck - Exterior, Slider
Kitchen Vaulted Ceiling(s), Flooring - Hardwood, Dining Area, Countertops - Stone/Granite/Solid, Cabinets - Upgraded, Recessed Lighting, Gas Stove, Lighting - Overhead
Interior
Interior Features Attic Access, Sitting Room
Heating Forced Air, Natural Gas
Cooling Central Air
Flooring Wood, Tile, Carpet, Flooring - Wall to Wall Carpet
Appliance Range, Dishwasher, Microwave, Refrigerator, Washer, Dryer, Utility Connections for Gas Range
Laundry Electric Dryer Hookup, Washer Hookup, Second Floor
Exterior
Exterior Feature Rain Gutters, Professional Landscaping
Garage Spaces 2.0
Community Features Public Transportation, Shopping, Pool, Tennis Court(s), Park, Walk/Jog Trails, House of Worship, Private School, Public School
Utilities Available for Gas Range, Washer Hookup
Waterfront false
Roof Type Shingle
Parking Type Attached, Garage Door Opener, Paved Drive, Off Street, Paved
Total Parking Spaces 4
Garage Yes
Building
Lot Description Level
Foundation Concrete Perimeter, Irregular
Sewer Public Sewer
Water Public
Others
Senior Community true
Acceptable Financing Contract
Listing Terms Contract
Read Less
Bought with Brian O'Keefe • Berkshire Hathaway HomeServices Page Realty
GET MORE INFORMATION




