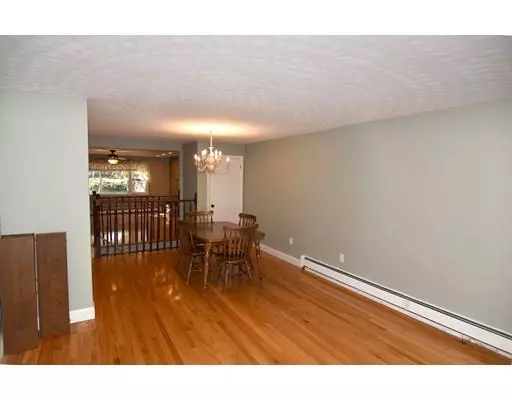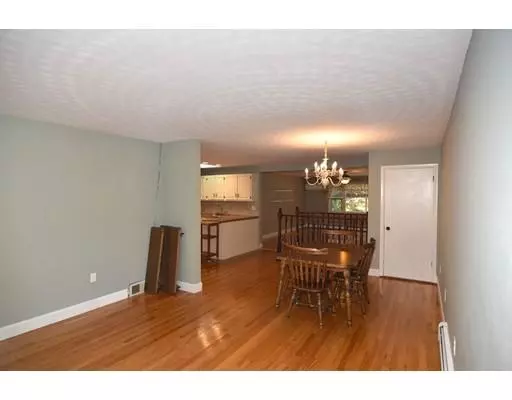For more information regarding the value of a property, please contact us for a free consultation.
76 Sussex Ln Worcester, MA 01602
Want to know what your home might be worth? Contact us for a FREE valuation!

Our team is ready to help you sell your home for the highest possible price ASAP
Key Details
Sold Price $305,000
Property Type Single Family Home
Sub Type Single Family Residence
Listing Status Sold
Purchase Type For Sale
Square Footage 1,680 sqft
Price per Sqft $181
Subdivision West Tatnuck
MLS Listing ID 72574399
Sold Date 12/27/19
Style Ranch
Bedrooms 5
Full Baths 3
Year Built 1970
Annual Tax Amount $4,620
Tax Year 2018
Lot Size 8,276 Sqft
Acres 0.19
Property Description
You won't believe the space in this West Tatnuck home. The lovely hardwood floors flow throughout the bedrooms, open-concept kitchen, dining and living rooms. Cozy up to the fireplace in the winter. In the summertime, put the fabulous split heating & cooling system to work. Retreat to the enormous master suite, complete with master bath and walk-in closet. There are 3 additional bedrooms on the main floor - 1 of which is in use as a laundry room. Downstairs in mostly finished would make a great home office, theater or rec-room with a full bath & second kitchenette, with bulkhead access to the back yard. Could use some cosmetics, but the basics are solid - roof is relatively new, the heating system is newer as well. This is a LOT of house for the money, and will surprise you at every turn. Don't miss the interactive 3D Tour: bit.ly/76Sussex3D
Location
State MA
County Worcester
Zoning RS-7
Direction Pleasant Street (Rt 122) to Mower to Tarrytown to Sussex
Rooms
Basement Full, Finished, Walk-Out Access, Interior Entry, Sump Pump, Concrete
Primary Bedroom Level First
Dining Room Flooring - Hardwood, Window(s) - Picture, Open Floorplan, Remodeled
Kitchen Skylight, Flooring - Hardwood, Breakfast Bar / Nook, Open Floorplan, Recessed Lighting, Remodeled
Interior
Interior Features Bathroom - Full, Bathroom - With Tub & Shower, Closet, Dining Area, In-Law Floorplan, Bedroom, Central Vacuum, Internet Available - Broadband
Heating Baseboard, Natural Gas
Cooling Heat Pump, Whole House Fan
Flooring Tile, Hardwood, Flooring - Stone/Ceramic Tile, Flooring - Wall to Wall Carpet, Flooring - Laminate, Flooring - Hardwood
Fireplaces Number 1
Fireplaces Type Living Room
Appliance Range, Disposal, Microwave, Refrigerator, Washer, Dryer, Gas Water Heater, Utility Connections for Gas Range
Laundry Dryer Hookup - Electric, Washer Hookup, Main Level, First Floor
Exterior
Exterior Feature Rain Gutters, Garden
Garage Spaces 1.0
Fence Fenced/Enclosed, Fenced
Community Features Public Transportation, Shopping, Walk/Jog Trails, Golf, Medical Facility, Conservation Area, Highway Access, House of Worship, Private School, Public School
Utilities Available for Gas Range
Waterfront false
Roof Type Shingle
Parking Type Attached, Garage Door Opener, Storage, Workshop in Garage, Paved Drive, Off Street, Paved
Total Parking Spaces 2
Garage Yes
Building
Lot Description Level
Foundation Concrete Perimeter
Sewer Public Sewer
Water Public
Schools
Elementary Schools West Tatnuck
Middle Schools Forest Grove
High Schools Doherty High
Read Less
Bought with Ada Cimpeanu • RE/MAX Prof Associates
GET MORE INFORMATION




