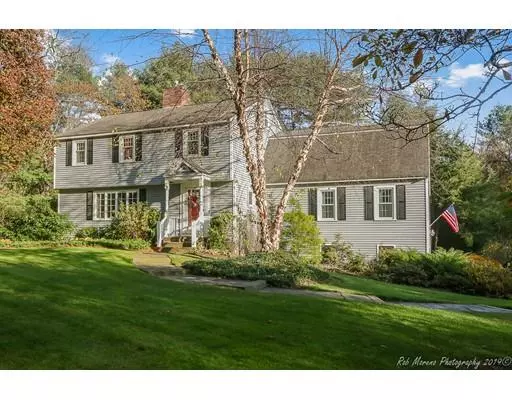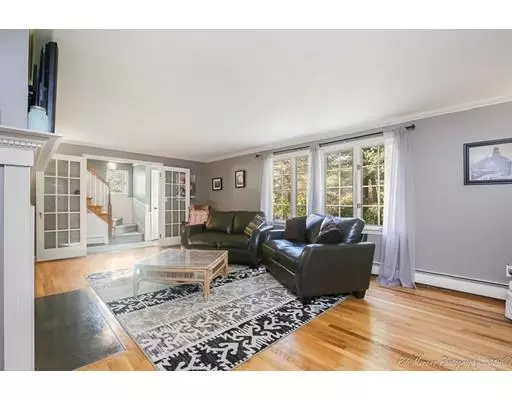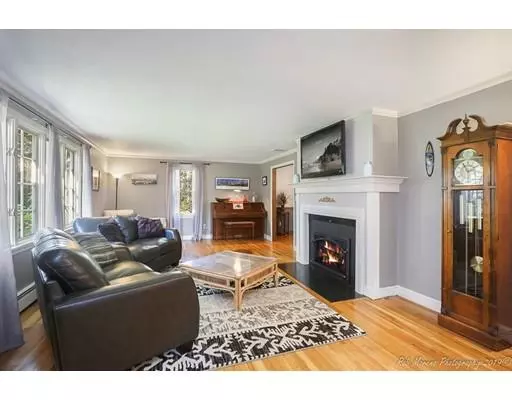For more information regarding the value of a property, please contact us for a free consultation.
9 Surrey Ln Topsfield, MA 01983
Want to know what your home might be worth? Contact us for a FREE valuation!

Our team is ready to help you sell your home for the highest possible price ASAP
Key Details
Sold Price $695,000
Property Type Single Family Home
Sub Type Single Family Residence
Listing Status Sold
Purchase Type For Sale
Square Footage 2,620 sqft
Price per Sqft $265
MLS Listing ID 72585233
Sold Date 12/27/19
Style Colonial
Bedrooms 5
Full Baths 2
Half Baths 1
HOA Y/N false
Year Built 1973
Annual Tax Amount $10,781
Tax Year 2019
Lot Size 0.930 Acres
Acres 0.93
Property Description
This elegantly appointed Center-Entrance Hip-Roof Colonial on one of the most desirable streets in Topsfield is waiting to welcome its new owners! This home features 5 BR, 2.5 BA w/an abundance of space for everyone! Lg EIK w/lots of cabinetry & SS applcs. The beautiful formal living rm w/gas fp & spacious formal dining rm w/hdwd flrs are perfect for entertaining. You’ll love the wonderful family rm also w/hdwd flr & wood burning fp off the kitchen along w/the 1st flr laundry area, ½ bth & lg mudrm when you come in from outside. Enjoy your morning coffee in the sun-filled sunrm that overlooks the 20’ x 40’ inground gunite heated salt-water pool & the beautifully landscaped backyard that surrounds it. The lwr lvl offers a partially fnshd bonus rm/playrm & lots of storage space w/many built-ins. The newer vinyl sided exterior allows for easier maintenance. Newer roof & windows, central air, 9 zone irrigation & whole house generator. Enclosed porch w/heat & A/C. Be home for the holidays!!
Location
State MA
County Essex
Zoning Res
Direction Washington St to Surrey Ln or Bare Hill Rd to Surrey Ln
Rooms
Family Room Closet/Cabinets - Custom Built, Flooring - Hardwood, Cable Hookup
Basement Full, Partially Finished, Interior Entry, Garage Access
Primary Bedroom Level Second
Dining Room Flooring - Hardwood, French Doors, Chair Rail
Kitchen Flooring - Vinyl, Countertops - Stone/Granite/Solid, Stainless Steel Appliances, Crown Molding
Interior
Interior Features Closet/Cabinets - Custom Built, Pantry, Cable Hookup, Mud Room, Sun Room, Play Room
Heating Baseboard, Natural Gas, Ductless
Cooling Central Air, Wall Unit(s), Ductless
Flooring Tile, Vinyl, Carpet, Hardwood, Flooring - Stone/Ceramic Tile, Flooring - Wall to Wall Carpet
Fireplaces Number 2
Fireplaces Type Family Room, Living Room
Appliance Range, Dishwasher, Microwave, Refrigerator, Washer, Dryer, Gas Water Heater, Tank Water Heater, Plumbed For Ice Maker, Utility Connections for Gas Range, Utility Connections for Gas Oven, Utility Connections for Electric Dryer
Laundry Main Level, Electric Dryer Hookup, Washer Hookup, First Floor
Exterior
Exterior Feature Rain Gutters, Storage, Professional Landscaping, Sprinkler System, Garden
Garage Spaces 2.0
Fence Fenced/Enclosed, Fenced
Pool Pool - Inground Heated
Community Features Shopping, Tennis Court(s), Park, Walk/Jog Trails, Stable(s), Golf, Medical Facility, Bike Path, Conservation Area, Highway Access, House of Worship, Marina, Private School, Public School, Sidewalks
Utilities Available for Gas Range, for Gas Oven, for Electric Dryer, Washer Hookup, Icemaker Connection, Generator Connection
Waterfront false
Waterfront Description Beach Front, Lake/Pond, 1 to 2 Mile To Beach, Beach Ownership(Public)
Roof Type Shingle
Parking Type Attached, Garage Door Opener, Paved Drive, Off Street, Paved
Total Parking Spaces 6
Garage Yes
Private Pool true
Building
Lot Description Cul-De-Sac
Foundation Concrete Perimeter
Sewer Private Sewer
Water Public
Schools
Elementary Schools Steward/Proctor
Middle Schools Masco
High Schools Masco
Others
Senior Community false
Read Less
Bought with Margaret C. McNamara • J. Barrett & Company
GET MORE INFORMATION




