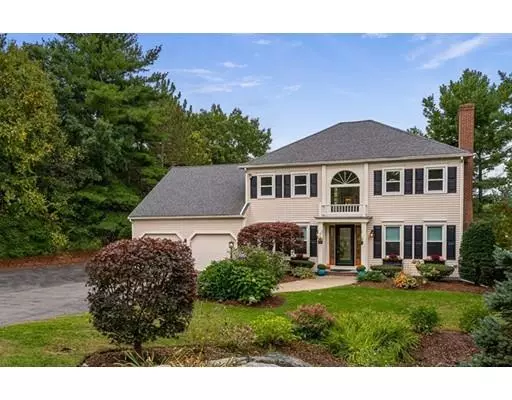For more information regarding the value of a property, please contact us for a free consultation.
7 Blacksmith Way Saugus, MA 01906
Want to know what your home might be worth? Contact us for a FREE valuation!

Our team is ready to help you sell your home for the highest possible price ASAP
Key Details
Sold Price $805,500
Property Type Single Family Home
Sub Type Single Family Residence
Listing Status Sold
Purchase Type For Sale
Square Footage 3,662 sqft
Price per Sqft $219
Subdivision Hammersmith Village
MLS Listing ID 72577804
Sold Date 12/19/19
Style Colonial
Bedrooms 4
Full Baths 2
Half Baths 1
HOA Fees $12/ann
HOA Y/N true
Year Built 1989
Annual Tax Amount $8,865
Tax Year 2019
Lot Size 0.810 Acres
Acres 0.81
Property Description
Prime setting and location within Hammersmith for this lovely CE Colonial boasting classic details, function and privacy, close to major routes, amenities and downtown Melrose. From the expansive front yard boasting a stellar driveway approach offering ample space for recreation and gardening, to the tasteful foyer welcome with the study to one side and formal area to the other, comfortable elegance is the vibe. Graced by deep crown molding, the LR with wood-burning fp opens to the DR with wainscoting and bow window. Natural light envelops the entire back of the house, sunshine spilling into the eat-in kitchen and family room which flow seamlessly, opening to the oversize deck, perfect for entertaining. Kitchen features granite, custom designed tile and Wolf gas stove, while the family room with gas fireplace is an awesome gathering spot. Master BR with balcony, 2 closets and bath, plus 3 BRs on the 2nd. Bonus LL family room opens to the yard. Updates galore, C/A, C/V and much more!
Location
State MA
County Essex
Zoning RES
Direction Essex Street to Hammersmith Drive to Blacksmith Way, bear to the right.
Rooms
Family Room Skylight, Ceiling Fan(s), Vaulted Ceiling(s), Deck - Exterior
Basement Full, Finished, Walk-Out Access, Interior Entry
Primary Bedroom Level Second
Dining Room Flooring - Wood, Window(s) - Bay/Bow/Box, Chair Rail, Wainscoting, Crown Molding
Kitchen Countertops - Stone/Granite/Solid, Deck - Exterior, Recessed Lighting, Slider, Stainless Steel Appliances, Gas Stove, Lighting - Pendant
Interior
Interior Features Chair Rail, Office, Bonus Room, Central Vacuum
Heating Forced Air, Baseboard, Radiant, Oil, Electric
Cooling Central Air
Flooring Wood, Tile, Carpet, Flooring - Wood, Flooring - Wall to Wall Carpet
Fireplaces Number 2
Fireplaces Type Family Room, Living Room
Appliance Range, Dishwasher, Disposal, Refrigerator, Oil Water Heater, Tank Water Heater, Utility Connections for Gas Range, Utility Connections for Electric Dryer
Laundry Electric Dryer Hookup, Washer Hookup, First Floor
Exterior
Exterior Feature Storage, Sprinkler System
Garage Spaces 2.0
Community Features Shopping, Golf, Medical Facility, Laundromat, Highway Access, House of Worship, Public School
Utilities Available for Gas Range, for Electric Dryer, Washer Hookup
Waterfront false
View Y/N Yes
View Scenic View(s)
Roof Type Shingle
Parking Type Attached, Garage Door Opener, Storage, Paved Drive, Off Street, Paved
Total Parking Spaces 8
Garage Yes
Building
Lot Description Wooded
Foundation Concrete Perimeter
Sewer Public Sewer
Water Public
Schools
Elementary Schools Call School Dep
Middle Schools Belmonte
High Schools Saugus High
Others
Senior Community false
Read Less
Bought with Masha Senderovich • Keller Williams Realty
GET MORE INFORMATION




