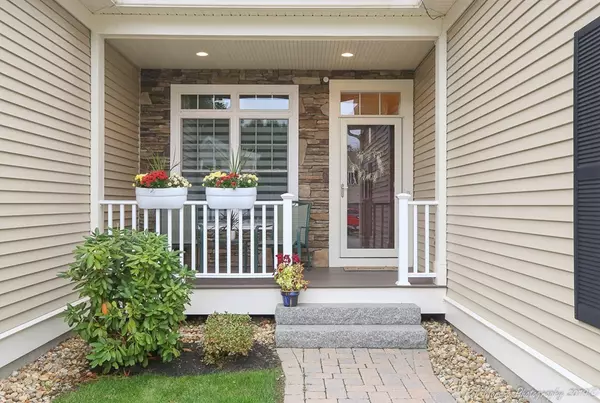For more information regarding the value of a property, please contact us for a free consultation.
20 Fairway Dr #20 Topsfield, MA 01983
Want to know what your home might be worth? Contact us for a FREE valuation!

Our team is ready to help you sell your home for the highest possible price ASAP
Key Details
Sold Price $735,000
Property Type Condo
Sub Type Condominium
Listing Status Sold
Purchase Type For Sale
Square Footage 2,796 sqft
Price per Sqft $262
MLS Listing ID 72579973
Sold Date 01/10/20
Bedrooms 2
Full Baths 2
Half Baths 1
HOA Fees $490/mo
HOA Y/N true
Year Built 2012
Annual Tax Amount $10,562
Tax Year 2019
Property Description
This sun-soaked end unit at The Meadows at Topsfield, an exclusive 55+ adult community offers the best views of all the units! Golf course living can be yours with this bright, stylish townhouse offering a desirable open concept floor plan. Add to that a sumptuous first floor master & panoramic views of the golf course from nearly every window. This home features every upgrade that was available making this the unit the one that everyone wants! The cooks kitchen has plenty of cabinetry and counter space & is open to the dining room & living room w/ a gas fireplace. Private office, laundry, half bath & attached two car garage complete the first floor. The open loft-style second floor has a large bedroom, full bath, family room & loft with hardwood floors . Walk out day light basement that could be finished for more space. Pet friendly. HURRY THIS IS THE PRICE OF AN INTERIOR UNIT AND WILL SELL THIS WEEK
Location
State MA
County Essex
Zoning EHD
Direction Route 1 to Wildes to Fairway. GPS 16 Wildes Rd, Topsfield MA.
Rooms
Primary Bedroom Level Main
Kitchen Flooring - Hardwood, Countertops - Stone/Granite/Solid, Stainless Steel Appliances, Lighting - Pendant
Interior
Interior Features Cathedral Ceiling(s), Slider, Balcony - Interior, Living/Dining Rm Combo, Home Office, Foyer, Loft, Bonus Room
Heating Forced Air, Natural Gas, Fireplace(s)
Cooling Central Air
Flooring Wood, Tile, Carpet, Flooring - Hardwood
Fireplaces Number 1
Appliance Range, Dishwasher, Microwave, Refrigerator, Washer, Dryer, Gas Water Heater, Tank Water Heater, Utility Connections for Gas Range
Laundry In Unit
Exterior
Garage Spaces 2.0
Community Features Shopping, Tennis Court(s), Park, Walk/Jog Trails, Golf, Bike Path, Conservation Area, Highway Access, House of Worship, Public School, Adult Community
Utilities Available for Gas Range
Waterfront false
Roof Type Shingle
Parking Type Attached, Garage Door Opener, Off Street, Paved
Total Parking Spaces 2
Garage Yes
Building
Story 2
Sewer Private Sewer
Water Public
Schools
Elementary Schools Topsfield Elem
Middle Schools Masconomet Reg
High Schools Masconomet Reg
Others
Pets Allowed Breed Restrictions
Senior Community true
Acceptable Financing Contract
Listing Terms Contract
Read Less
Bought with Linda Turcotte • Keller Williams Realty Evolution
GET MORE INFORMATION




