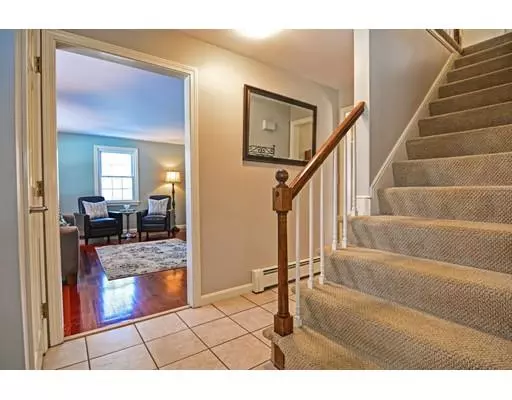For more information regarding the value of a property, please contact us for a free consultation.
46 Chestnut Street Hopkinton, MA 01748
Want to know what your home might be worth? Contact us for a FREE valuation!

Our team is ready to help you sell your home for the highest possible price ASAP
Key Details
Sold Price $580,000
Property Type Single Family Home
Sub Type Single Family Residence
Listing Status Sold
Purchase Type For Sale
Square Footage 2,064 sqft
Price per Sqft $281
MLS Listing ID 72598755
Sold Date 01/09/20
Style Colonial
Bedrooms 4
Full Baths 2
Half Baths 1
HOA Y/N false
Year Built 1978
Annual Tax Amount $8,329
Tax Year 2019
Lot Size 1.360 Acres
Acres 1.36
Property Description
A rare find in Hopkinton: a FOUR bedroom home under $600K! Approx. 2 miles from the TOP RATED Hopkinton schools and BOSTON MARATHON START LINE. Many updates in last 2 yrs: oil to GAS conversion with Lochinvar boiler and tankless water heater (2017), composite well tank (2019), CENTRAL AIR (2018), thermal rated sliding glass door (2019), both garage doors/openers replaced (2017), new LG front load washer (2018), all kitchen appliances replaced with stainless steel (2019), Honeywell WiFi thermostats (2017), and so much more! See attached list of updates. Mass Save added insulation throughout home in 2017. Home sits on 1.3 acres and is set back from the road. Small fenced area off deck. Private well and septic = no monthly bills. Well water tested by SafeWell and was rated excellent! Passing Title V in hand. Easy access to Rt. 495 and shopping in Milford (new Stop & Shop, TJMaxx, Homegoods; plus Target, Best Buy, Staples, Petco, BB&B to name a few).
Location
State MA
County Middlesex
Zoning RB2
Direction Rt. 85 to Chestnut St, on right side before Ash St.
Rooms
Family Room Flooring - Hardwood
Basement Partial, Walk-Out Access, Interior Entry, Garage Access, Radon Remediation System, Concrete, Unfinished
Primary Bedroom Level Second
Dining Room Flooring - Wall to Wall Carpet, Lighting - Overhead
Kitchen Closet/Cabinets - Custom Built, Flooring - Stone/Ceramic Tile, Lighting - Overhead
Interior
Interior Features Recessed Lighting, Slider, Office, High Speed Internet
Heating Baseboard, Electric Baseboard, Natural Gas
Cooling Central Air
Flooring Tile, Vinyl, Carpet, Hardwood, Flooring - Stone/Ceramic Tile
Fireplaces Number 1
Appliance Microwave, Dryer, ENERGY STAR Qualified Refrigerator, ENERGY STAR Qualified Dishwasher, ENERGY STAR Qualified Washer, Range - ENERGY STAR, Gas Water Heater, Tank Water Heaterless, Utility Connections for Electric Range, Utility Connections for Gas Dryer, Utility Connections for Electric Dryer
Laundry In Basement, Washer Hookup
Exterior
Exterior Feature Rain Gutters, Stone Wall
Garage Spaces 2.0
Fence Fenced/Enclosed, Fenced
Community Features Shopping, Park, Walk/Jog Trails, Bike Path, Public School
Utilities Available for Electric Range, for Gas Dryer, for Electric Dryer, Washer Hookup
Waterfront false
Waterfront Description Beach Front, Lake/Pond, Other (See Remarks), Beach Ownership(Public)
Parking Type Attached, Under, Garage Door Opener, Garage Faces Side, Paved Drive, Off Street, Paved
Total Parking Spaces 4
Garage Yes
Building
Lot Description Wooded
Foundation Concrete Perimeter
Sewer Private Sewer
Water Private
Others
Senior Community false
Read Less
Bought with Jeannine Coburn • RE/MAX Executive Realty
GET MORE INFORMATION




