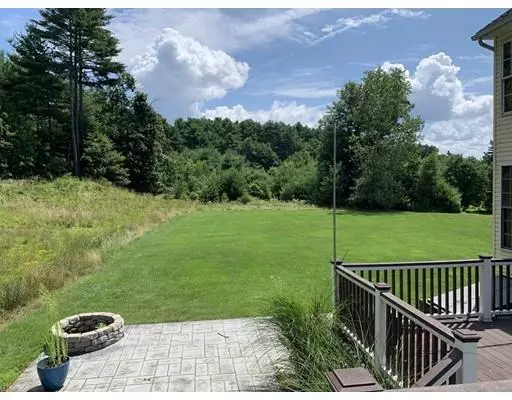For more information regarding the value of a property, please contact us for a free consultation.
20 Cloverhill Rd Belchertown, MA 01007
Want to know what your home might be worth? Contact us for a FREE valuation!

Our team is ready to help you sell your home for the highest possible price ASAP
Key Details
Sold Price $315,000
Property Type Single Family Home
Sub Type Single Family Residence
Listing Status Sold
Purchase Type For Sale
Square Footage 1,658 sqft
Price per Sqft $189
MLS Listing ID 72545505
Sold Date 01/06/20
Style Colonial
Bedrooms 3
Full Baths 2
Half Baths 1
Year Built 2001
Annual Tax Amount $5,412
Tax Year 2019
Lot Size 1.580 Acres
Acres 1.58
Property Description
ABSOLUTE MUST SEE Custom built turn-key home 6rm 3 br 2 ½ bath colonial built for entertaining in mind! Exterior has wonderful front entry to greet your guests, large patio w/ fire pit, great for those outdoor gatherings and an above ground pool with a lg deck for the hot summer days, surrounded by mature trees w/ plenty of privacy.Interior features a fabulous kitchen, custom cabinetry, large pantry, and 1st fl.Laundry open to the large living room w/ lovely hardwood floors and pellet stove,formal dining area and family room w/ convenient 1st fl half bath.The spacious master bedroom w/ huge walk in closet also features master bath which provides luxurious jacuzzi tub & shower, dual vanity sinks. Large basement waiting for your finishing touches provides even more possibilities. Forced air w/central air, tankless hot water, solar panel system and owners are willing to provide $1000 credit at closing because of accumulation w utility Co. Easy to Show!
Location
State MA
County Hampshire
Zoning res
Direction Route 181 to River to Cloverhill
Rooms
Family Room Flooring - Wall to Wall Carpet, Crown Molding
Basement Full, Bulkhead, Concrete, Unfinished
Primary Bedroom Level Second
Dining Room Flooring - Wall to Wall Carpet, Crown Molding
Kitchen Flooring - Laminate, Deck - Exterior, Dryer Hookup - Electric, Recessed Lighting, Washer Hookup
Interior
Interior Features Internet Available - Unknown
Heating Central, Forced Air, Oil, Active Solar, Pellet Stove
Cooling Central Air
Flooring Wood, Carpet, Laminate
Appliance Range, Dishwasher, Microwave, Refrigerator, Oil Water Heater, Utility Connections for Electric Range, Utility Connections for Electric Oven, Utility Connections for Electric Dryer
Laundry First Floor, Washer Hookup
Exterior
Exterior Feature Rain Gutters, Storage, Sprinkler System
Garage Spaces 2.0
Pool Above Ground
Utilities Available for Electric Range, for Electric Oven, for Electric Dryer, Washer Hookup
Waterfront false
Roof Type Shingle
Parking Type Attached, Garage Door Opener, Storage, Paved Drive, Off Street, Paved
Total Parking Spaces 6
Garage Yes
Private Pool true
Building
Lot Description Cul-De-Sac
Foundation Concrete Perimeter
Sewer Public Sewer, Private Sewer
Water Public
Others
Acceptable Financing Seller W/Participate
Listing Terms Seller W/Participate
Read Less
Bought with The Libardi Team • Keller Williams Realty
GET MORE INFORMATION




