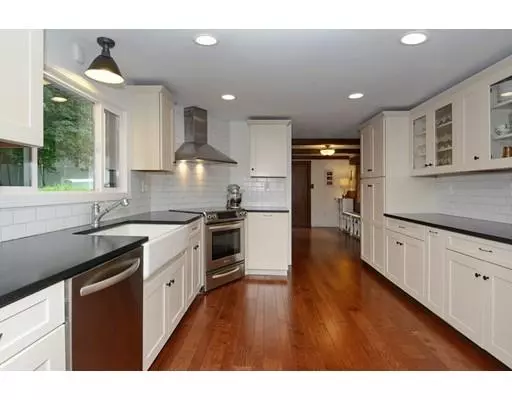For more information regarding the value of a property, please contact us for a free consultation.
8 Westview Ave Shrewsbury, MA 01545
Want to know what your home might be worth? Contact us for a FREE valuation!

Our team is ready to help you sell your home for the highest possible price ASAP
Key Details
Sold Price $340,000
Property Type Single Family Home
Sub Type Single Family Residence
Listing Status Sold
Purchase Type For Sale
Square Footage 1,586 sqft
Price per Sqft $214
MLS Listing ID 72563936
Sold Date 01/02/20
Style Ranch
Bedrooms 2
Full Baths 2
HOA Y/N false
Year Built 1953
Annual Tax Amount $4,808
Tax Year 2019
Lot Size 0.320 Acres
Acres 0.32
Property Sub-Type Single Family Residence
Property Description
FABULOUS MID-CENTURY STYLE RANCH in desirable area of Shrewsbury nearby to St. Johns and the town center!*Incredible one floor living boasting a newer updated kitchen with granite counter tops, ample cabinet space, large farmers sink, and ENERGY STAR rated stainless appliances. *Gleaming refinished hardwood floors throughout the home provide an elegant appeal. *The step down LR features beamed ceiling, floor to ceiling stone fireplace, plenty of space/options for furniture arrangement & an expansive window provides a dramatic focal point & lots of natural light!*Updated baths*Newer bay window in the 2nd BR provides great view of the outside*Updated interior painting & external landscaping*Screened in porch accessed from the DR & master BR & offers a great place to relax & enjoy the fresh air! Lovely level back yard and patio great for outside living & entertaining*Updated attic insulation*Large 2 car garage with storage*Great home for those looking to downsize or 1st time homeowners.
Location
State MA
County Worcester
Zoning RES A
Direction Main Street to Westview (Across from St. John's High School)
Rooms
Basement Full, Partially Finished, Interior Entry, Sump Pump, Radon Remediation System, Concrete
Primary Bedroom Level First
Dining Room Flooring - Hardwood, Exterior Access
Kitchen Flooring - Wood, Countertops - Stone/Granite/Solid, Cabinets - Upgraded, Recessed Lighting, Remodeled, Stainless Steel Appliances
Interior
Interior Features Beamed Ceilings, Closet, Mud Room
Heating Baseboard, Oil
Cooling Wall Unit(s)
Flooring Tile, Hardwood, Engineered Hardwood, Other, Flooring - Wood
Fireplaces Number 2
Fireplaces Type Living Room
Appliance Disposal, Microwave, ENERGY STAR Qualified Refrigerator, ENERGY STAR Qualified Dryer, ENERGY STAR Qualified Dishwasher, ENERGY STAR Qualified Washer, Range Hood, Range - ENERGY STAR, Electric Water Heater, Tank Water Heater, Plumbed For Ice Maker, Utility Connections for Electric Range, Utility Connections for Electric Dryer
Laundry Washer Hookup
Exterior
Exterior Feature Rain Gutters
Garage Spaces 2.0
Community Features Sidewalks
Utilities Available for Electric Range, for Electric Dryer, Washer Hookup, Icemaker Connection
Roof Type Slate
Total Parking Spaces 3
Garage Yes
Building
Lot Description Cul-De-Sac, Gentle Sloping, Level
Foundation Concrete Perimeter
Sewer Public Sewer
Water Public
Architectural Style Ranch
Schools
High Schools Shrewsbury
Others
Senior Community false
Read Less
Bought with Benjamin Montenegro • Andrew J. Abu Inc., REALTORS®



