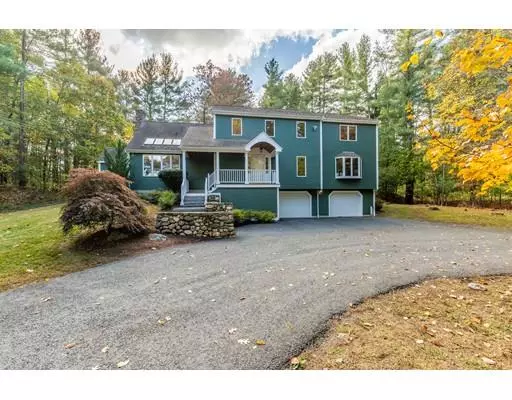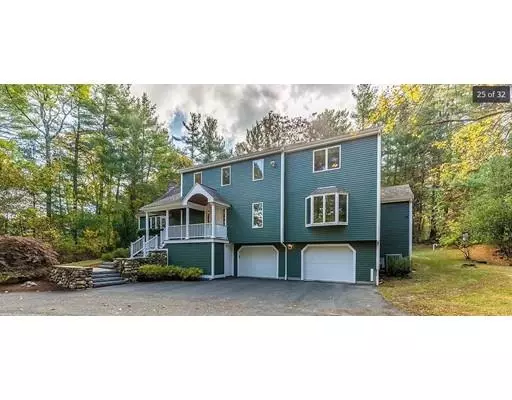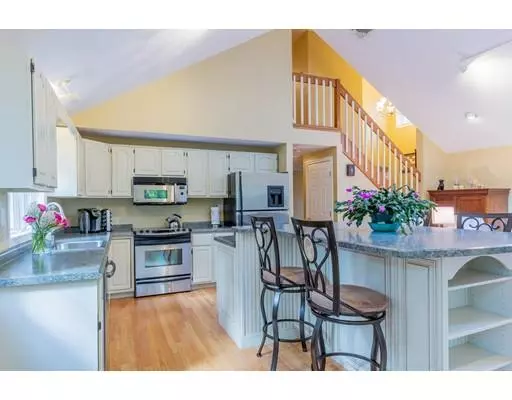For more information regarding the value of a property, please contact us for a free consultation.
50 Bare Hill Rd Topsfield, MA 01983
Want to know what your home might be worth? Contact us for a FREE valuation!

Our team is ready to help you sell your home for the highest possible price ASAP
Key Details
Sold Price $739,000
Property Type Single Family Home
Sub Type Single Family Residence
Listing Status Sold
Purchase Type For Sale
Square Footage 2,839 sqft
Price per Sqft $260
MLS Listing ID 72580746
Sold Date 12/31/19
Style Colonial
Bedrooms 4
Full Baths 3
Half Baths 1
Year Built 1986
Annual Tax Amount $10,473
Tax Year 2019
Lot Size 1.030 Acres
Acres 1.03
Property Description
Beautiful bright home with versatile floor plan & flexible living options. This well maintained home in move in condition offers 1st floor in-law, au pair or bonus room / guest suite. Major renovation & addition done in 2008. It boasts open concept kitchen, SS appliances & custom island. Living area offers cathedral ceilings skylights & lots of natural light.The adjacent dining room has sliders overlooking beautiful private yard. 2nd level offers 2 full recently updated baths, 3 large bright bedrooms, master bath with walk in closet & steam shower. The in-law on 1st level has spacious open kitchen / living room & cherry cabinetry, large bedroom, & full bath. This unit provides complete handicap accessibility with wide hallway and oversized doorways, a state certified elevator from the garage to the unit. Gleaming hardwood floors and central A/C. Partially finished heated basement & access to oversized 2 car garage with plenty or storage. Truly unique home in the Masco School District
Location
State MA
County Essex
Zoning IRA
Direction GPS
Rooms
Basement Partially Finished, Garage Access, Concrete
Primary Bedroom Level Second
Dining Room Skylight, Cathedral Ceiling(s), Flooring - Hardwood, Slider
Kitchen Cathedral Ceiling(s), Flooring - Hardwood, Kitchen Island, Recessed Lighting, Remodeled
Interior
Interior Features Bathroom - Full, Bathroom - With Shower Stall, Ceiling Fan(s), Cabinets - Upgraded, Recessed Lighting, Closet, In-Law Floorplan, Bedroom, Bathroom, Sauna/Steam/Hot Tub
Heating Baseboard
Cooling Central Air
Flooring Tile, Hardwood, Flooring - Hardwood
Fireplaces Number 1
Appliance Oil Water Heater, Utility Connections for Electric Range
Laundry Electric Dryer Hookup, Washer Hookup, First Floor
Exterior
Garage Spaces 2.0
Community Features Shopping, Park, Walk/Jog Trails, Stable(s), Golf, Medical Facility, Laundromat, Bike Path, Conservation Area, House of Worship, Private School, Public School
Utilities Available for Electric Range
Waterfront false
Roof Type Shingle
Parking Type Under, Paved Drive, Off Street, Paved
Total Parking Spaces 8
Garage Yes
Building
Lot Description Wooded, Gentle Sloping
Foundation Concrete Perimeter
Sewer Private Sewer
Water Public
Others
Acceptable Financing Seller W/Participate
Listing Terms Seller W/Participate
Read Less
Bought with Maureen Schlegel • Century 21 Advance Realty
GET MORE INFORMATION




