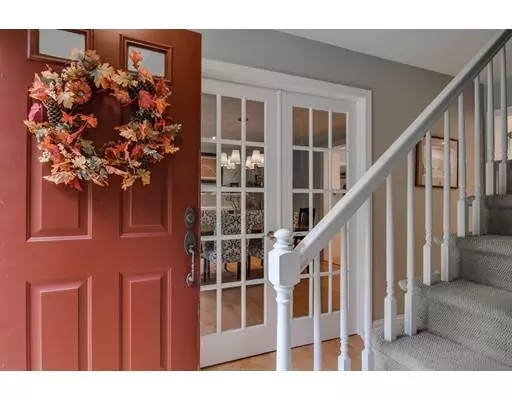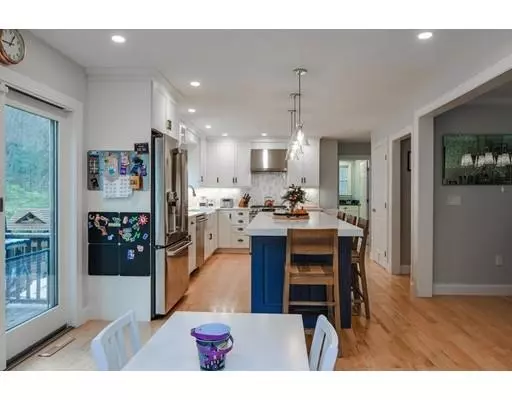For more information regarding the value of a property, please contact us for a free consultation.
14 N Mill St Hopkinton, MA 01748
Want to know what your home might be worth? Contact us for a FREE valuation!

Our team is ready to help you sell your home for the highest possible price ASAP
Key Details
Sold Price $650,000
Property Type Single Family Home
Sub Type Single Family Residence
Listing Status Sold
Purchase Type For Sale
Square Footage 2,564 sqft
Price per Sqft $253
MLS Listing ID 72586763
Sold Date 01/15/20
Style Cape
Bedrooms 3
Full Baths 2
HOA Y/N false
Year Built 1991
Annual Tax Amount $9,574
Tax Year 2019
Lot Size 1.820 Acres
Acres 1.82
Property Description
Welcome home! This quintessential New England cape is the one that you have been waiting for! Refinished maple floors run throughout the main level. 2017 remodel features an open layout from kitchen to dining room with a cozy wood-burning fireplace. The well appointed custom kitchen offers stainless steel appliances, a 9 foot island, and wine fridge. Two full baths feature updated tile flooring, newly tiled tub/shower surrounds, and stone-top vanities.Relocated office features wainscoting and built-in. Natural light abounds in the generously sized family room with cathedral ceilings and custom built-ins. Third zone HVAC added during the remodel. Perfect for indoor/outdoor living, there is slider access to the deck overlooking secluded backyard in a park-like setting. 2019 paver patio provides a way to enjoy the yard on the lower level where you can re-enter the house through the double glass doors leading to a finished basement providing additional living space. Don't miss this!!!
Location
State MA
County Middlesex
Zoning A2
Direction Chestnut to Ash to Front to North Mill
Rooms
Family Room Vaulted Ceiling(s), Flooring - Hardwood
Basement Full, Finished, Walk-Out Access
Primary Bedroom Level Second
Dining Room Flooring - Hardwood, French Doors, Open Floorplan, Crown Molding
Kitchen Flooring - Wood, Balcony / Deck, Countertops - Stone/Granite/Solid, Kitchen Island, Cabinets - Upgraded, Exterior Access, Open Floorplan, Recessed Lighting, Remodeled, Stainless Steel Appliances, Gas Stove
Interior
Interior Features Recessed Lighting, Wainscoting, Office, Bonus Room
Heating Forced Air, Oil
Cooling Central Air
Flooring Tile, Carpet, Hardwood, Flooring - Hardwood, Flooring - Wall to Wall Carpet
Fireplaces Number 1
Fireplaces Type Dining Room
Appliance Dishwasher, Microwave, Range Hood, Oven - ENERGY STAR, Oil Water Heater, Utility Connections for Gas Range, Utility Connections for Gas Oven
Laundry Flooring - Stone/Ceramic Tile, Electric Dryer Hookup, Recessed Lighting, Remodeled, Washer Hookup, First Floor
Exterior
Garage Spaces 2.0
Community Features Public Transportation, Golf, Bike Path, Highway Access
Utilities Available for Gas Range, for Gas Oven
Waterfront false
Roof Type Shingle
Parking Type Under, Garage Door Opener, Off Street
Total Parking Spaces 4
Garage Yes
Building
Lot Description Wooded
Foundation Concrete Perimeter
Sewer Private Sewer
Water Private
Others
Acceptable Financing Contract
Listing Terms Contract
Read Less
Bought with Lynne Hofmann Ritucci • Realty Executives Boston West
GET MORE INFORMATION




