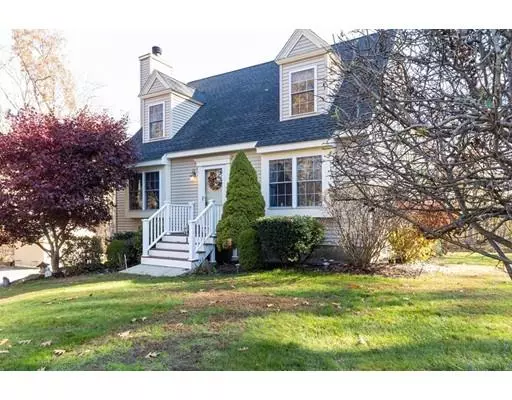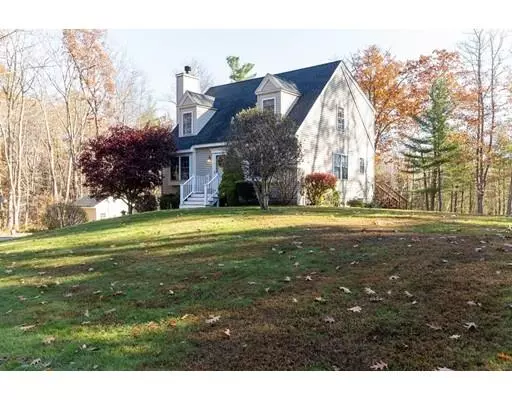For more information regarding the value of a property, please contact us for a free consultation.
1 Erica Way Salisbury, MA 01952
Want to know what your home might be worth? Contact us for a FREE valuation!

Our team is ready to help you sell your home for the highest possible price ASAP
Key Details
Sold Price $425,000
Property Type Single Family Home
Sub Type Single Family Residence
Listing Status Sold
Purchase Type For Sale
Square Footage 1,613 sqft
Price per Sqft $263
MLS Listing ID 72589844
Sold Date 01/15/20
Style Cape
Bedrooms 3
Full Baths 2
Year Built 1998
Annual Tax Amount $4,377
Tax Year 2019
Lot Size 2.370 Acres
Acres 2.37
Property Description
Everybody loves a cape! This home is sure to please even the most discriminating buyer with it's warm and inviting feel! The beautiful open floor plan lends itself to entertaining with hardwood flooring and so many updates. On the first floor you'll find a cozy and appealing fireplaced family room, wonderfully updated kitchen with new stainless steel appliances, and a formal dining room. On the second level, you'll be surprised by the high ceilings and generous-sized bedrooms. The master bedroom has hardwood flooring and a walk-in closet. On the lower level you will find a newly finished mudroom with ceramic tile and plenty of storage. There is also a finished bonus room with ceramic tile which could be the perfect place to have your home office or create your own reading or hobby area. The over sized deck leads to a spectacular yard with and an above-ground pool. This yard is treed and very private with lovely perennial gardens for lots of seasonal color.
Location
State MA
County Essex
Zoning R1
Direction Main - Congress - Locust - Erica
Rooms
Family Room Flooring - Hardwood, Window(s) - Bay/Bow/Box, Cable Hookup
Basement Full, Finished
Primary Bedroom Level Second
Dining Room Flooring - Hardwood
Kitchen Flooring - Hardwood, Countertops - Stone/Granite/Solid, Kitchen Island, Exterior Access
Interior
Interior Features Play Room, Mud Room, Wired for Sound
Heating Baseboard
Cooling Window Unit(s), Wall Unit(s)
Flooring Wood, Tile, Carpet, Flooring - Stone/Ceramic Tile
Fireplaces Number 1
Fireplaces Type Family Room
Appliance Range, Dishwasher, Microwave, Refrigerator, Washer, Dryer, Gas Water Heater, Electric Water Heater, Plumbed For Ice Maker, Utility Connections for Gas Range, Utility Connections for Gas Oven, Utility Connections for Gas Dryer, Utility Connections for Electric Dryer
Laundry Washer Hookup
Exterior
Exterior Feature Storage, Garden
Garage Spaces 2.0
Pool Above Ground
Community Features Shopping, Park, Walk/Jog Trails, Medical Facility, Laundromat, Bike Path, Conservation Area, Highway Access, Public School
Utilities Available for Gas Range, for Gas Oven, for Gas Dryer, for Electric Dryer, Washer Hookup, Icemaker Connection, Generator Connection
Waterfront false
Roof Type Shingle
Total Parking Spaces 8
Garage Yes
Private Pool true
Building
Lot Description Wooded, Easements, Cleared, Level
Foundation Concrete Perimeter
Sewer Private Sewer
Water Public
Schools
Elementary Schools Salisbury Elem
Middle Schools Triton Middle
High Schools Triton High
Read Less
Bought with Michael Hinchliffe • Keller Williams Realty
GET MORE INFORMATION




