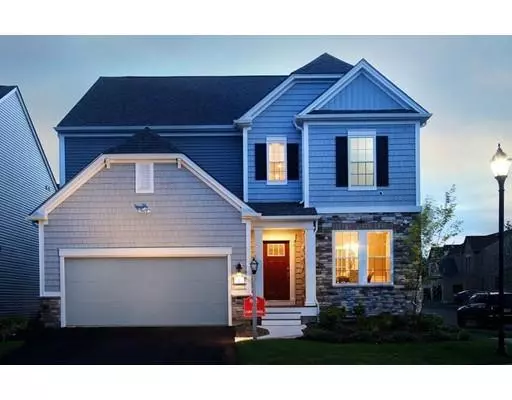For more information regarding the value of a property, please contact us for a free consultation.
12 Aspen Way #225 Hopkinton, MA 01748
Want to know what your home might be worth? Contact us for a FREE valuation!

Our team is ready to help you sell your home for the highest possible price ASAP
Key Details
Sold Price $773,226
Property Type Single Family Home
Sub Type Single Family Residence
Listing Status Sold
Purchase Type For Sale
Square Footage 3,013 sqft
Price per Sqft $256
MLS Listing ID 72573245
Sold Date 01/14/20
Style Colonial
Bedrooms 2
Full Baths 2
Half Baths 1
HOA Fees $236/mo
HOA Y/N true
Year Built 2019
Property Description
Start the New Year in your new home! The Continental has an open floor plan layout on the main level, featuring gas gourmet kitchen,granite countertops, island with upgraded cabinetry, café with recessed lighting,slider to exterior deck, where the Everyday Entry leads into our Pulte Planning Center® from the convenient attached two car garage. The first floor also offers an expansive gathering room, perfect for entertaining, first floor full bath, hardwood flooring and a carpeted den. The second floor Owner's Suite with it's own full bath and walk in closet and sitting area, additional bedroom, flex room, and another full bath, laundry room, spacious loft and a full unfinished basement completes this desirable home.
Location
State MA
County Middlesex
Zoning Res
Direction Rt. 495 to 135 to Legacy Farms North to Spruce Street
Rooms
Basement Full, Unfinished
Interior
Heating Forced Air, Natural Gas
Cooling Central Air
Flooring Tile, Carpet, Engineered Hardwood
Exterior
Garage Spaces 2.0
Community Features Park, Walk/Jog Trails, Medical Facility, Conservation Area, Highway Access, House of Worship, Public School, T-Station
Waterfront false
Roof Type Shingle
Parking Type Attached, Paved Drive, Off Street
Total Parking Spaces 2
Garage Yes
Building
Lot Description Wooded
Foundation Concrete Perimeter
Sewer Other
Water Public
Others
Senior Community false
Read Less
Bought with Satish Bhogadi • Desi Prime Realty, LLC
GET MORE INFORMATION




