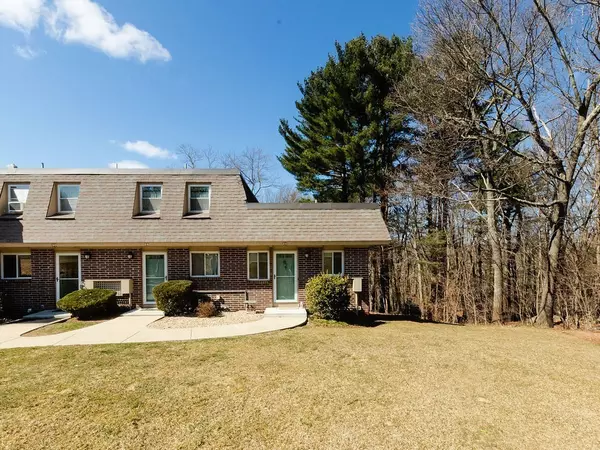For more information regarding the value of a property, please contact us for a free consultation.
26 Walcott Valley Dr #26 Hopkinton, MA 01748
Want to know what your home might be worth? Contact us for a FREE valuation!

Our team is ready to help you sell your home for the highest possible price ASAP
Key Details
Sold Price $200,000
Property Type Condo
Sub Type Condominium
Listing Status Sold
Purchase Type For Sale
Square Footage 928 sqft
Price per Sqft $215
MLS Listing ID 72480052
Sold Date 06/13/19
Bedrooms 1
Full Baths 1
HOA Fees $218/mo
HOA Y/N true
Year Built 1973
Annual Tax Amount $3,472
Tax Year 2019
Property Description
This charming apartment at Walcott Valley Condominiums is move in ready! The clean and spacious end unit is located just 1/8 mile from all the enjoyment of downtown Hopkinton, yet peaceful and serene with its wooded surroundings. The kitchen is upgraded and applianced with a dishwasher, trash compactor, electric ceramic-top stove and refrigerator. Bathroom and carpets are upgraded (2015) and the water heater is brand new (2018). The master bedroom is large and includes a walk-in closet. First floor dining area and kitchen have an open concept with a custom buffet, ample storage, and a wall air-conditioning unit that cools the whole first floor. The lower level opens to a spacious living area with glass sliding doors out to a patio and vast wooded area with walking trails. Lower level also includes a partitioned storage area that conveniently houses a washer and dryer. This area is large enough for additional storage. Parking lot is outside unit.
Location
State MA
County Middlesex
Zoning RA1
Direction Route 85> \"C\" Street to End> 26 is Last Unit on Left
Rooms
Primary Bedroom Level First
Dining Room Flooring - Wall to Wall Carpet
Kitchen Flooring - Stone/Ceramic Tile, Pantry
Interior
Heating Baseboard, Natural Gas
Cooling Window Unit(s)
Flooring Tile, Carpet
Appliance Range, Dishwasher, Trash Compactor, Refrigerator, Freezer, Washer, Dryer, Tank Water Heater, Utility Connections for Electric Range, Utility Connections for Electric Dryer
Laundry Electric Dryer Hookup, Washer Hookup, In Basement, In Unit
Exterior
Community Features Shopping, Park, Walk/Jog Trails, Golf, Highway Access, Private School, Public School, T-Station
Utilities Available for Electric Range, for Electric Dryer, Washer Hookup
Waterfront false
Roof Type Shingle
Parking Type Off Street
Total Parking Spaces 2
Garage No
Building
Story 1
Sewer Public Sewer
Water Public
Others
Pets Allowed Breed Restrictions
Read Less
Bought with Ciaran Foley • Berkshire Hathaway HomeServices Commonwealth Real Estate
GET MORE INFORMATION




