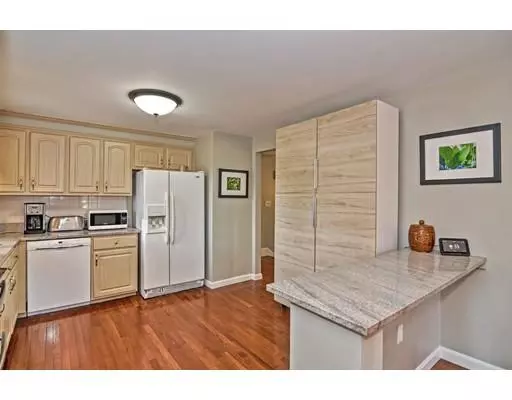For more information regarding the value of a property, please contact us for a free consultation.
7 West Elm Street Hopkinton, MA 01748
Want to know what your home might be worth? Contact us for a FREE valuation!

Our team is ready to help you sell your home for the highest possible price ASAP
Key Details
Sold Price $440,000
Property Type Single Family Home
Sub Type Single Family Residence
Listing Status Sold
Purchase Type For Sale
Square Footage 1,593 sqft
Price per Sqft $276
MLS Listing ID 72590022
Sold Date 01/10/20
Bedrooms 3
Full Baths 1
Half Baths 1
HOA Y/N false
Year Built 1975
Annual Tax Amount $6,751
Tax Year 2019
Property Description
A most beautiful Split Entry Home on a scenic .76 acre lot in a perfect Hopkinton location! This Home offers an open, airy feel, Hardwood Floors throughout the First Floor, a Formal Dining Room that opens to an inviting updated Kitchen with newer Granite Countertops and as a bonus a wonderful new large Pantry Cabinet! This Home also offers an inviting Fireplaced Living Room, 3 Bedrooms and 1.5 Baths updated with Tile Flooring and newer Vanities. You will love the 3 Seasons Room offering Hardwood Flooring and a new Electric Fireplace Heater allowing you to enjoy relaxation and entertaining almost year-round! The Finished Lower Level offers Hickory laminate Floors and Fireplace and is perfect for a Family Room or Play Area. This Home has so many updates including a new Roof in the Fall of 2015! Come fall in love and make this your new home for the Holidays!
Location
State MA
County Middlesex
Zoning RB2
Direction West Main Street to West Elm
Rooms
Basement Finished
Primary Bedroom Level First
Interior
Interior Features Sun Room, Play Room
Heating Forced Air, Oil
Cooling Window Unit(s), None
Flooring Tile, Laminate, Hardwood
Fireplaces Number 2
Appliance Tank Water Heater, Utility Connections for Electric Range, Utility Connections for Electric Dryer
Laundry In Basement, Washer Hookup
Exterior
Garage Spaces 1.0
Community Features Shopping, Park, Walk/Jog Trails, Golf, Bike Path, Highway Access, Public School, T-Station
Utilities Available for Electric Range, for Electric Dryer, Washer Hookup
Waterfront false
Waterfront Description Beach Front, 1/2 to 1 Mile To Beach, Beach Ownership(Public)
Roof Type Shingle
Parking Type Attached
Total Parking Spaces 4
Garage Yes
Building
Lot Description Wooded, Level
Foundation Concrete Perimeter
Sewer Private Sewer
Water Private
Others
Senior Community false
Read Less
Bought with Gabriele Luzzi • Berkshire Hathaway HomeServices N.E. Prime Properties
GET MORE INFORMATION




