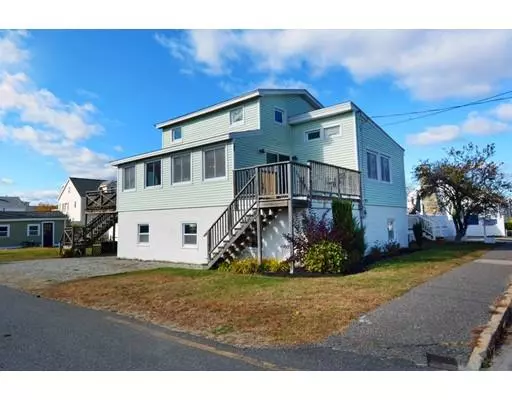For more information regarding the value of a property, please contact us for a free consultation.
411 North End Blvd Salisbury, MA 01952
Want to know what your home might be worth? Contact us for a FREE valuation!

Our team is ready to help you sell your home for the highest possible price ASAP
Key Details
Sold Price $485,000
Property Type Single Family Home
Sub Type Single Family Residence
Listing Status Sold
Purchase Type For Sale
Square Footage 1,550 sqft
Price per Sqft $312
MLS Listing ID 72583349
Sold Date 01/31/20
Style Colonial
Bedrooms 3
Full Baths 2
HOA Y/N false
Year Built 1919
Annual Tax Amount $4,749
Tax Year 2019
Lot Size 5,662 Sqft
Acres 0.13
Property Description
SEASIDE LIVING at its best with seasonal peeks of the ocean. Year round? Air B&B? Summer get away? Numerous possibilities for this bright, open concept home. Completely renovated in 2011 to include new 200 amp service, wiring, plumbing, HVAC (with AC), all windows and sliders, insulation and roof. Hot water heater in 2017. Full size basement with 10 ft ceilings, 7 large windows and full size door to exterior is perfect for a work shop or storing kayaks. Spacious backyard perfect for gardening or play and even has an outdoor shower. An over sized storage shed is located on the back side of the the yard. TWO spacious decks add to outdoor living space. Watch the sun rise on the front deck and watch it set on the back. House is located directly across the street from beach access #9. Great investment. Move right in!
Location
State MA
County Essex
Area Salisbury Beach
Zoning R3
Direction On the corner of North End Blvd and Florence Ave
Rooms
Basement Full, Walk-Out Access, Interior Entry, Concrete
Primary Bedroom Level First
Dining Room Flooring - Laminate, Deck - Exterior, Exterior Access, Open Floorplan, Recessed Lighting, Slider
Kitchen Flooring - Laminate, Open Floorplan, Recessed Lighting, Gas Stove, Lighting - Pendant
Interior
Heating Forced Air, Natural Gas
Cooling Central Air
Appliance Range, Dishwasher, Refrigerator, Washer, Dryer, Gas Water Heater, Utility Connections for Gas Range, Utility Connections for Gas Oven
Laundry Flooring - Laminate, First Floor
Exterior
Exterior Feature Outdoor Shower
Utilities Available for Gas Range, for Gas Oven
Waterfront false
Waterfront Description Beach Front, Ocean, Walk to, 0 to 1/10 Mile To Beach, Beach Ownership(Public)
Roof Type Shingle
Total Parking Spaces 4
Garage No
Building
Lot Description Corner Lot, Flood Plain
Foundation Block
Sewer Public Sewer
Water Public
Read Less
Bought with Lisa Hayford • RE/MAX On The River, Inc.
GET MORE INFORMATION




