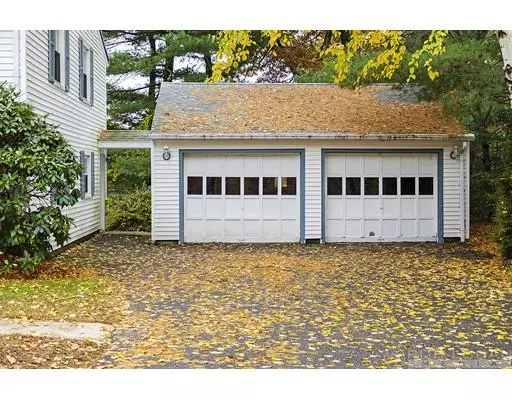For more information regarding the value of a property, please contact us for a free consultation.
17 Heatherwood Dr Shrewsbury, MA 01545
Want to know what your home might be worth? Contact us for a FREE valuation!

Our team is ready to help you sell your home for the highest possible price ASAP
Key Details
Sold Price $377,000
Property Type Single Family Home
Sub Type Single Family Residence
Listing Status Sold
Purchase Type For Sale
Square Footage 3,100 sqft
Price per Sqft $121
MLS Listing ID 72586936
Sold Date 01/10/20
Bedrooms 4
Full Baths 3
HOA Y/N false
Year Built 1975
Annual Tax Amount $5,371
Tax Year 2019
Lot Size 0.290 Acres
Acres 0.29
Property Sub-Type Single Family Residence
Property Description
Fantastic Opportunity to move into this sought after neighborhood. This large split ranch has possibilities that are endless. This home does need love, but bring your HGTV ideas and bring this once terrific home back to its glory. This 4 bed 3 bath home has a large living room/dining combo finished basement and the possibility of an in-law suite with an additional bedroom in the basement. A couple fire places to sit in front of during those extra cool nights. 2 car garage and a cute little yard make this place one not to miss. Home does need work, but is priced based on work needed.
Location
State MA
County Worcester
Zoning RES B-
Direction Prospect St to Heatherwood Dr
Rooms
Basement Finished
Primary Bedroom Level First
Dining Room Flooring - Wall to Wall Carpet
Kitchen Flooring - Stone/Ceramic Tile, Countertops - Stone/Granite/Solid
Interior
Interior Features Bonus Room, Central Vacuum, Wet Bar
Heating Electric Baseboard, Electric
Cooling Window Unit(s)
Flooring Tile, Carpet, Flooring - Stone/Ceramic Tile
Fireplaces Number 2
Fireplaces Type Living Room
Appliance Range, Dishwasher, Microwave, Refrigerator, Electric Water Heater, Utility Connections for Electric Range, Utility Connections for Electric Dryer
Laundry In Basement, Washer Hookup
Exterior
Exterior Feature Rain Gutters
Garage Spaces 2.0
Community Features Medical Facility, Laundromat, Highway Access
Utilities Available for Electric Range, for Electric Dryer, Washer Hookup
Roof Type Shingle
Total Parking Spaces 4
Garage Yes
Building
Lot Description Wooded
Foundation Concrete Perimeter
Sewer Public Sewer
Water Public
Read Less
Bought with Tam Nguyen • DT Realty



